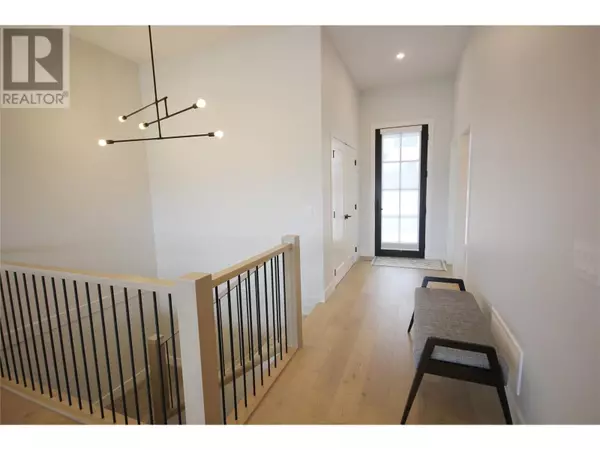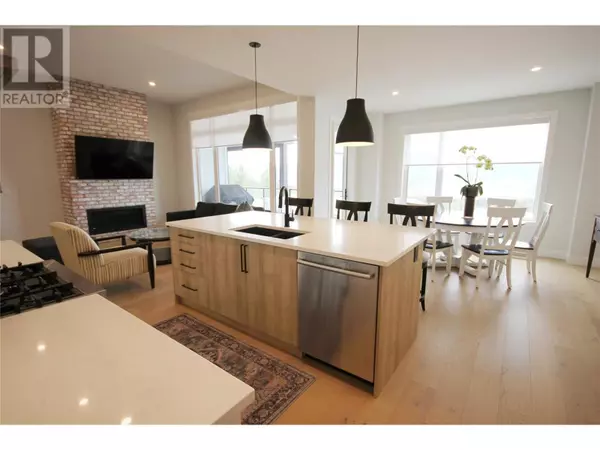5 Beds
4 Baths
2,804 SqFt
5 Beds
4 Baths
2,804 SqFt
OPEN HOUSE
Sat Jan 25, 11:00am - 12:30pm
Key Details
Property Type Single Family Home
Sub Type Freehold
Listing Status Active
Purchase Type For Sale
Square Footage 2,804 sqft
Price per Sqft $499
Subdivision Columbia/Duncan
MLS® Listing ID 10332589
Style Ranch
Bedrooms 5
Originating Board Association of Interior REALTORS®
Year Built 2021
Lot Size 7,405 Sqft
Acres 7405.2
Property Description
Location
Province BC
Zoning Unknown
Rooms
Extra Room 1 Basement 14'6'' x 15'11'' Living room
Extra Room 2 Basement 14'0'' x 15'0'' Kitchen
Extra Room 3 Basement 12'3'' x 12'6'' Bedroom
Extra Room 4 Basement 12'0'' x 12'10'' Bedroom
Extra Room 5 Basement 11'7'' x 11'2'' Bedroom
Extra Room 6 Basement Measurements not available 3pc Bathroom
Interior
Heating See remarks
Cooling Central air conditioning
Flooring Hardwood
Fireplaces Type Unknown
Exterior
Parking Features Yes
Garage Spaces 2.0
Garage Description 2
Fence Not fenced
View Y/N Yes
View Mountain view
Roof Type Unknown
Total Parking Spaces 4
Private Pool No
Building
Story 2
Sewer Municipal sewage system
Architectural Style Ranch
Others
Ownership Freehold
"My job is to find and attract mastery-based agents to the office, protect the culture, and make sure everyone is happy! "







