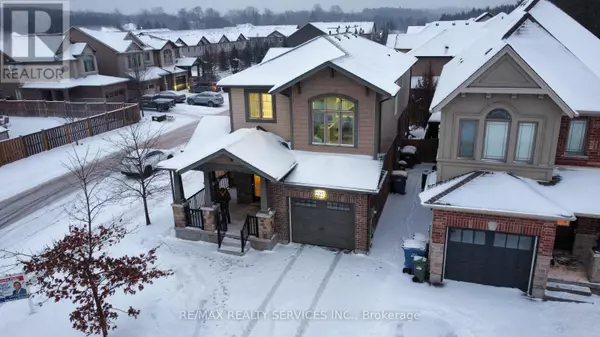3 Beds
4 Baths
1,499 SqFt
3 Beds
4 Baths
1,499 SqFt
Key Details
Property Type Single Family Home
Sub Type Freehold
Listing Status Active
Purchase Type For Sale
Square Footage 1,499 sqft
Price per Sqft $693
Subdivision Pine Ridge
MLS® Listing ID X11929882
Bedrooms 3
Half Baths 2
Originating Board Toronto Regional Real Estate Board
Property Description
Location
Province ON
Rooms
Extra Room 1 Second level 4.55 m X 3.28 m Family room
Extra Room 2 Second level 3.94 m X 4.6 m Bedroom
Extra Room 3 Second level 3.78 m X 3.02 m Bedroom 2
Extra Room 4 Second level 2.78 m X 3.58 m Bedroom 3
Extra Room 5 Second level 2.41 m X 1.63 m Laundry room
Extra Room 6 Main level 3.29 m X 1.71 m Foyer
Interior
Heating Forced air
Cooling Central air conditioning
Flooring Tile, Ceramic, Carpeted
Exterior
Parking Features Yes
Fence Fenced yard
Community Features School Bus
View Y/N No
Total Parking Spaces 3
Private Pool No
Building
Story 2
Others
Ownership Freehold
"My job is to find and attract mastery-based agents to the office, protect the culture, and make sure everyone is happy! "







