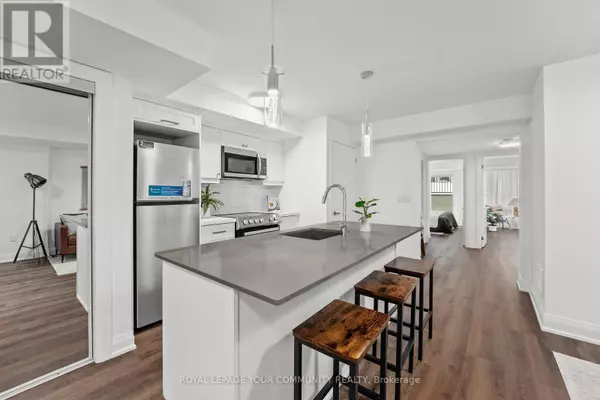3 Beds
1 Bath
799 SqFt
3 Beds
1 Bath
799 SqFt
Key Details
Property Type Townhouse
Sub Type Townhouse
Listing Status Active
Purchase Type For Sale
Square Footage 799 sqft
Price per Sqft $750
Subdivision Downsview-Roding-Cfb
MLS® Listing ID W11929720
Bedrooms 3
Condo Fees $286/mo
Originating Board Toronto Regional Real Estate Board
Property Description
Location
Province ON
Rooms
Extra Room 1 Ground level 4.3 m X 3.05 m Kitchen
Extra Room 2 Ground level 5.4 m X 5.3 m Dining room
Extra Room 3 Ground level 5.4 m X 5.3 m Living room
Extra Room 4 Ground level 2.7 m X 2 m Den
Extra Room 5 Ground level 3.4 m X 3.7 m Primary Bedroom
Extra Room 6 Ground level 2.8 m X 3.1 m Bedroom 2
Interior
Heating Forced air
Cooling Central air conditioning, Ventilation system
Flooring Vinyl
Exterior
Parking Features No
Community Features Pet Restrictions, Community Centre
View Y/N No
Total Parking Spaces 1
Private Pool No
Others
Ownership Condominium/Strata
"My job is to find and attract mastery-based agents to the office, protect the culture, and make sure everyone is happy! "







