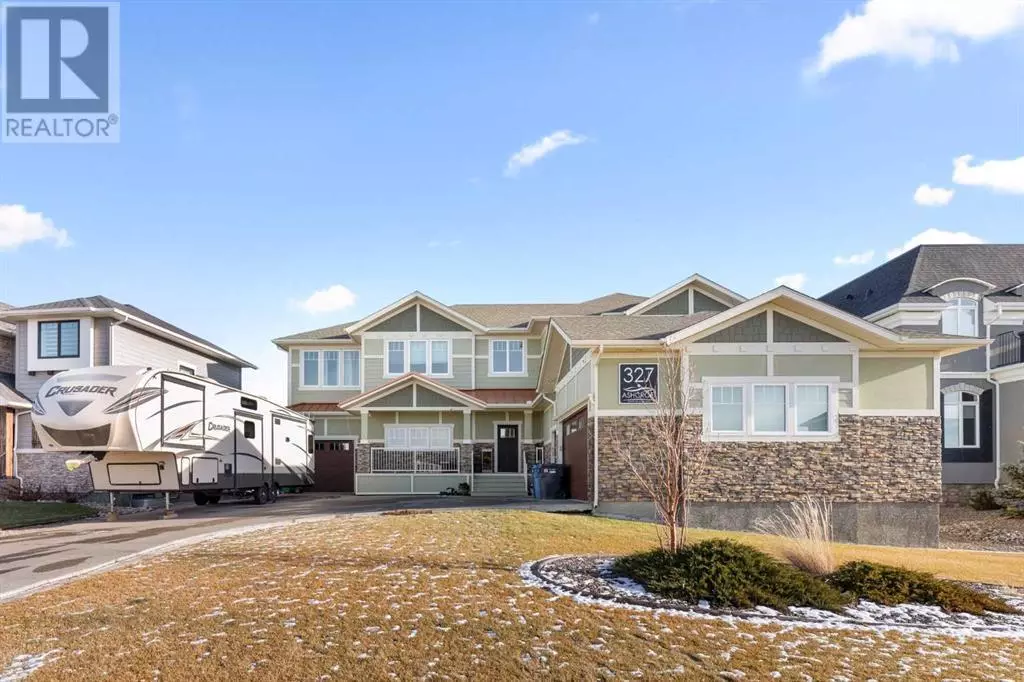4 Beds
5 Baths
3,235 SqFt
4 Beds
5 Baths
3,235 SqFt
Key Details
Property Type Single Family Home
Sub Type Freehold
Listing Status Active
Purchase Type For Sale
Square Footage 3,235 sqft
Price per Sqft $352
Subdivision Arbour Ridge
MLS® Listing ID A2188169
Bedrooms 4
Half Baths 1
Originating Board Lethbridge & District Association of REALTORS®
Year Built 2015
Lot Size 0.331 Acres
Acres 14429.0
Property Description
Location
Province AB
Rooms
Extra Room 1 Basement 10.08 Ft x 14.17 Ft Bedroom
Extra Room 2 Basement 5.83 Ft x 9.67 Ft 4pc Bathroom
Extra Room 3 Basement 13.17 Ft x 8.67 Ft Storage
Extra Room 4 Basement 13.83 Ft x 11.58 Ft Storage
Extra Room 5 Basement 39.25 Ft x 26.08 Ft Family room
Extra Room 6 Basement 7.92 Ft x 11.58 Ft Other
Interior
Heating Forced air
Cooling Central air conditioning
Flooring Carpeted, Ceramic Tile, Concrete, Wood
Fireplaces Number 2
Exterior
Parking Features Yes
Garage Spaces 4.0
Garage Description 4
Fence Fence
Community Features Lake Privileges
View Y/N No
Total Parking Spaces 8
Private Pool No
Building
Lot Description Landscaped, Lawn
Story 2
Others
Ownership Freehold
"My job is to find and attract mastery-based agents to the office, protect the culture, and make sure everyone is happy! "







