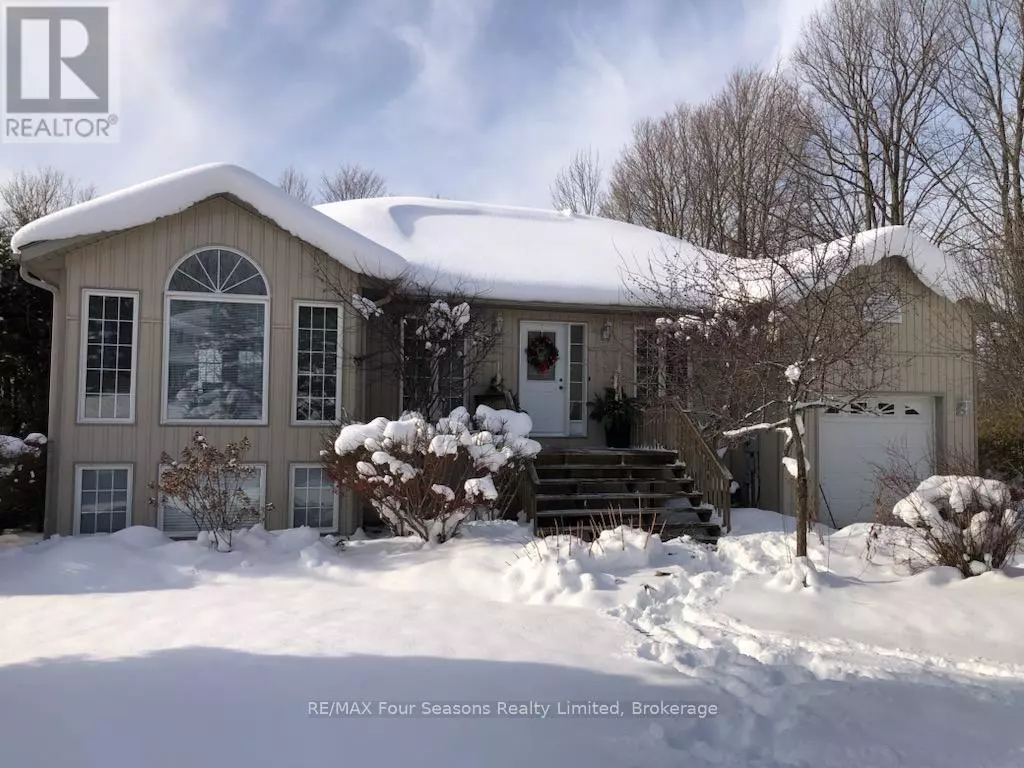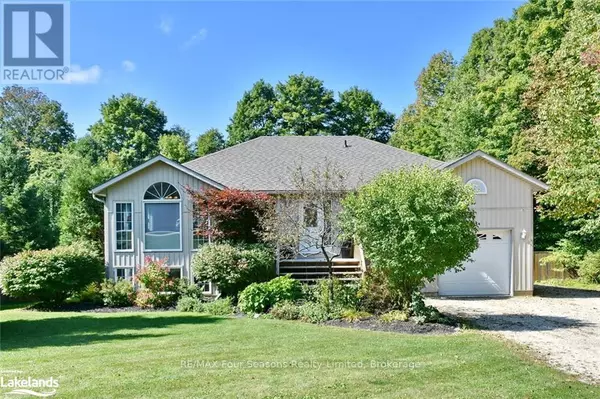4 Beds
3 Baths
4 Beds
3 Baths
Key Details
Property Type Single Family Home
Sub Type Freehold
Listing Status Active
Purchase Type For Sale
Subdivision Grey Highlands
MLS® Listing ID X11929283
Style Bungalow
Bedrooms 4
Originating Board OnePoint Association of REALTORS®
Property Description
Location
Province ON
Rooms
Extra Room 1 Basement 3.25 m X 4.57 m Kitchen
Extra Room 2 Basement 1.45 m X 2.31 m Pantry
Extra Room 3 Basement 3.3 m X 3.35 m Bedroom
Extra Room 4 Basement 3.71 m X 4.24 m Bedroom
Extra Room 5 Basement 3.3 m X 5.79 m Other
Extra Room 6 Basement 3.25 m X 5.44 m Family room
Interior
Heating Forced air
Cooling Central air conditioning
Exterior
Parking Features Yes
View Y/N No
Total Parking Spaces 9
Private Pool No
Building
Story 1
Sewer Septic System
Architectural Style Bungalow
Others
Ownership Freehold
"My job is to find and attract mastery-based agents to the office, protect the culture, and make sure everyone is happy! "







