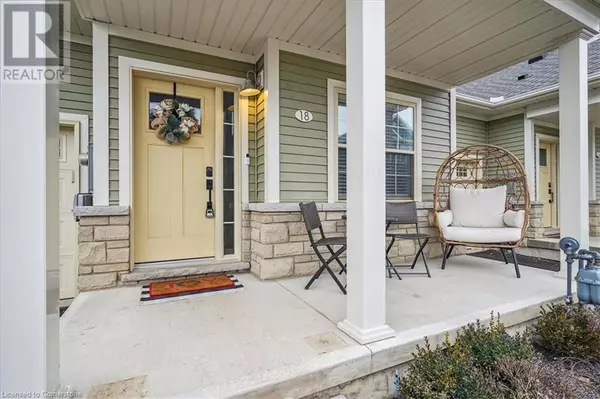2 Beds
2 Baths
1,169 SqFt
2 Beds
2 Baths
1,169 SqFt
Key Details
Property Type Townhouse
Sub Type Townhouse
Listing Status Active
Purchase Type For Sale
Square Footage 1,169 sqft
Price per Sqft $513
Subdivision 335 - Ridgeway
MLS® Listing ID 40690424
Style Bungalow
Bedrooms 2
Condo Fees $219/mo
Originating Board Cornerstone - Hamilton-Burlington
Year Built 2021
Property Description
Location
Province ON
Rooms
Extra Room 1 Basement Measurements not available Storage
Extra Room 2 Basement Measurements not available Other
Extra Room 3 Basement Measurements not available Recreation room
Extra Room 4 Main level Measurements not available 4pc Bathroom
Extra Room 5 Main level Measurements not available Laundry room
Extra Room 6 Main level 8'7'' x 10'1'' Bedroom
Interior
Heating Forced air,
Cooling Central air conditioning
Exterior
Parking Features Yes
Community Features Quiet Area
View Y/N No
Total Parking Spaces 2
Private Pool No
Building
Story 1
Sewer Municipal sewage system
Architectural Style Bungalow
Others
Ownership Freehold
"My job is to find and attract mastery-based agents to the office, protect the culture, and make sure everyone is happy! "







