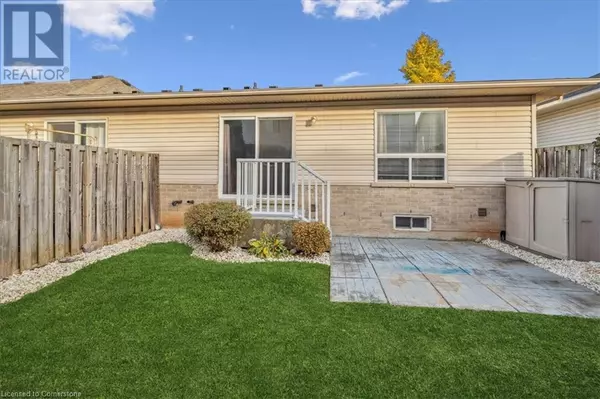3 Beds
2 Baths
868 SqFt
3 Beds
2 Baths
868 SqFt
Key Details
Property Type Townhouse
Sub Type Townhouse
Listing Status Active
Purchase Type For Sale
Square Footage 868 sqft
Price per Sqft $691
Subdivision Grimsby Beach (540)
MLS® Listing ID 40690943
Style Bungalow
Bedrooms 3
Condo Fees $286/mo
Originating Board Cornerstone - Hamilton-Burlington
Year Built 2004
Property Description
Location
Province ON
Rooms
Extra Room 1 Basement 18'5'' x 20'8'' Bedroom
Extra Room 2 Basement Measurements not available Laundry room
Extra Room 3 Basement Measurements not available 3pc Bathroom
Extra Room 4 Basement 25'7'' x 11'6'' Recreation room
Extra Room 5 Main level Measurements not available 4pc Bathroom
Extra Room 6 Main level 11'8'' x 8'5'' Bedroom
Interior
Heating Forced air,
Cooling Central air conditioning
Exterior
Parking Features No
View Y/N No
Total Parking Spaces 2
Private Pool No
Building
Story 1
Sewer Municipal sewage system
Architectural Style Bungalow
Others
Ownership Condominium
"My job is to find and attract mastery-based agents to the office, protect the culture, and make sure everyone is happy! "







