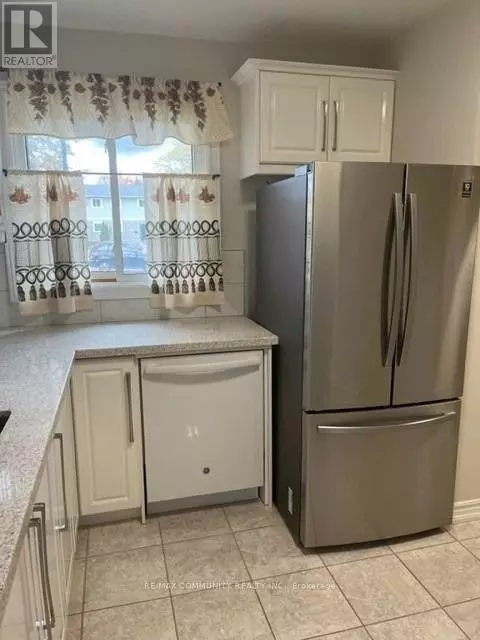4 Beds
2 Baths
1,199 SqFt
4 Beds
2 Baths
1,199 SqFt
Key Details
Property Type Townhouse
Sub Type Townhouse
Listing Status Active
Purchase Type For Sale
Square Footage 1,199 sqft
Price per Sqft $517
Subdivision Liverpool
MLS® Listing ID E11929013
Bedrooms 4
Half Baths 1
Condo Fees $414/mo
Originating Board Toronto Regional Real Estate Board
Property Description
Location
Province ON
Rooms
Extra Room 1 Second level 4.67 m X 3.7 m Primary Bedroom
Extra Room 2 Second level 3.89 m X 3.04 m Bedroom 2
Extra Room 3 Second level 3.89 m X 3.04 m Bedroom 3
Extra Room 4 Basement 5.33 m X 3.5 m Bedroom
Extra Room 5 Basement 4.92 m X 3.65 m Recreational, Games room
Extra Room 6 Main level 5.85 m X 5.44 m Living room
Interior
Heating Baseboard heaters
Exterior
Parking Features No
Fence Fenced yard
Community Features Pet Restrictions, Community Centre
View Y/N No
Total Parking Spaces 1
Private Pool No
Building
Story 2
Others
Ownership Condominium/Strata
"My job is to find and attract mastery-based agents to the office, protect the culture, and make sure everyone is happy! "







