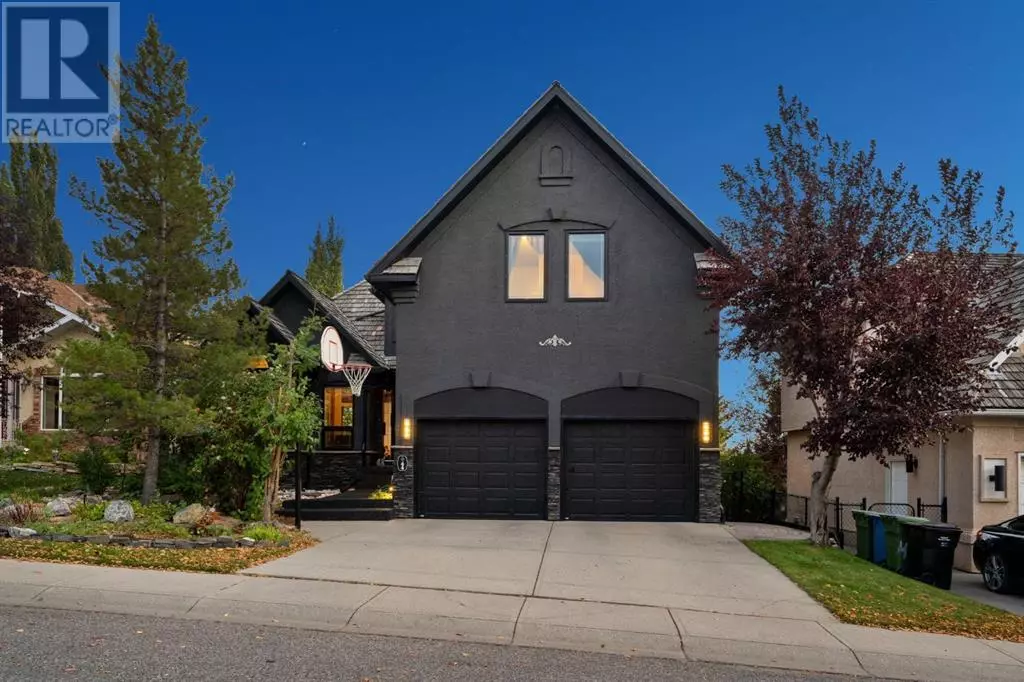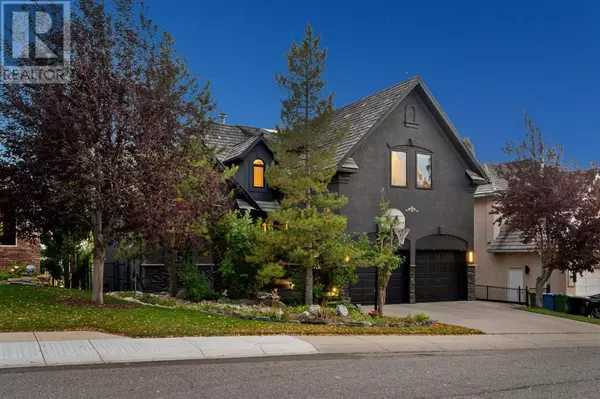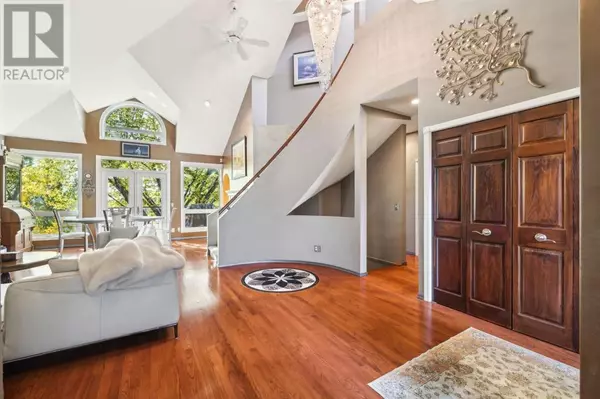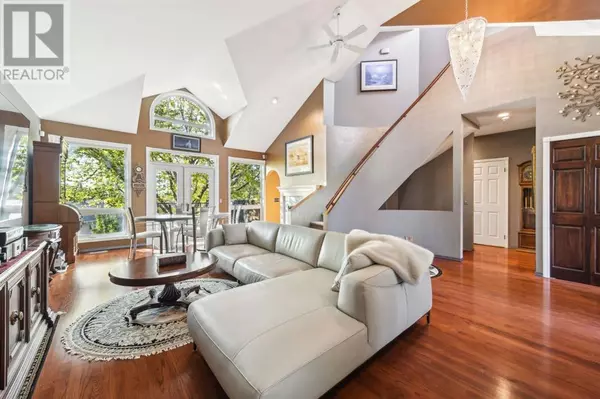4 Beds
4 Baths
2,263 SqFt
4 Beds
4 Baths
2,263 SqFt
Key Details
Property Type Single Family Home
Sub Type Freehold
Listing Status Active
Purchase Type For Sale
Square Footage 2,263 sqft
Price per Sqft $507
Subdivision Signal Hill
MLS® Listing ID A2188422
Bedrooms 4
Half Baths 1
Originating Board Calgary Real Estate Board
Year Built 1991
Lot Size 5,984 Sqft
Acres 5984.7344
Property Description
Location
Province AB
Rooms
Extra Room 1 Basement 28.42 Ft x 18.33 Ft Recreational, Games room
Extra Room 2 Basement 13.33 Ft x 11.92 Ft Bedroom
Extra Room 3 Basement .00 Ft x .00 Ft 4pc Bathroom
Extra Room 4 Main level 14.33 Ft x 12.92 Ft Kitchen
Extra Room 5 Main level 16.75 Ft x 8.50 Ft Dining room
Extra Room 6 Main level 19.33 Ft x 15.50 Ft Living room
Interior
Heating Forced air,
Cooling None
Flooring Carpeted, Ceramic Tile, Hardwood
Fireplaces Number 2
Exterior
Parking Features Yes
Garage Spaces 2.0
Garage Description 2
Fence Fence
View Y/N No
Total Parking Spaces 4
Private Pool No
Building
Lot Description Garden Area, Landscaped
Story 2
Others
Ownership Freehold
"My job is to find and attract mastery-based agents to the office, protect the culture, and make sure everyone is happy! "







