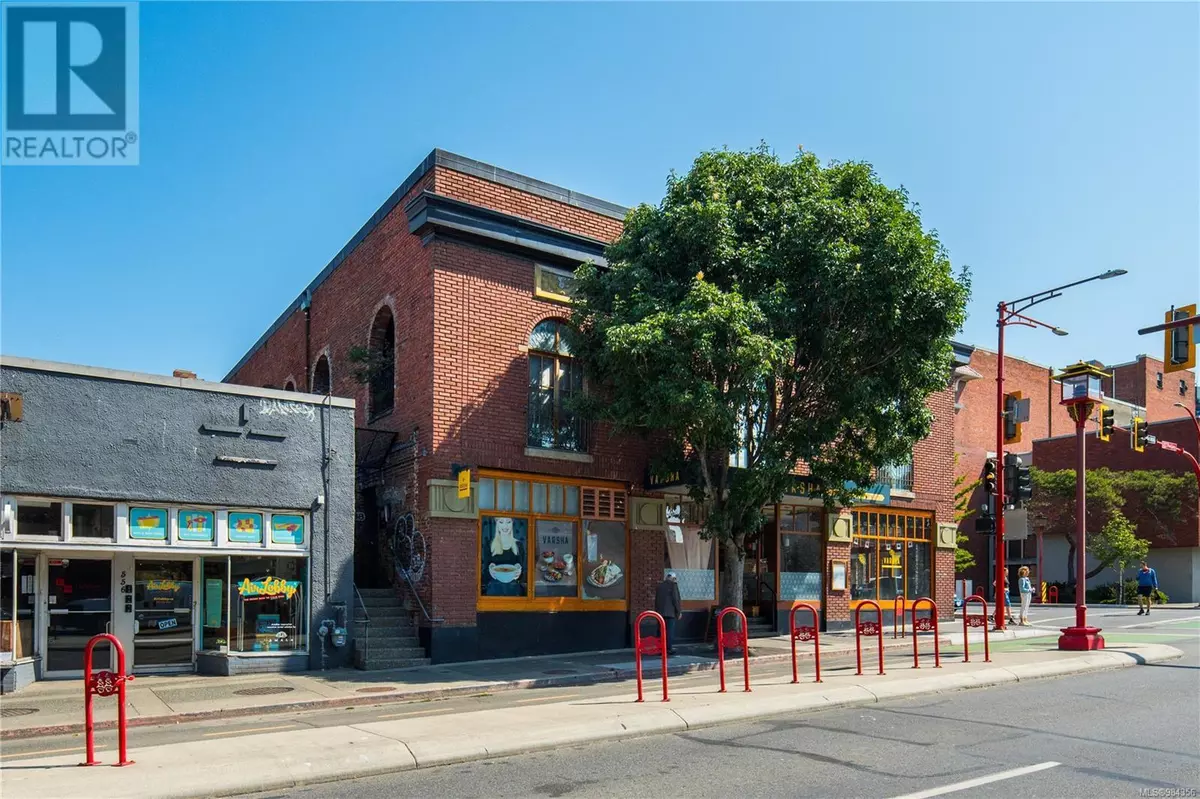2 Beds
2 Baths
1,214 SqFt
2 Beds
2 Baths
1,214 SqFt
Key Details
Property Type Townhouse
Sub Type Townhouse
Listing Status Active
Purchase Type For Sale
Square Footage 1,214 sqft
Price per Sqft $543
Subdivision Kinemacolour
MLS® Listing ID 984356
Style Other
Bedrooms 2
Condo Fees $343/mo
Originating Board Victoria Real Estate Board
Year Built 2001
Lot Size 7,200 Sqft
Acres 7200.0
Property Description
Location
Province BC
Zoning Residential/Commercial
Rooms
Extra Room 1 Second level 5 ft X 9 ft Bathroom
Extra Room 2 Second level Measurements not available x 12 ft Bedroom
Extra Room 3 Second level 10 ft X 12 ft Bedroom
Extra Room 4 Lower level 7'9 x 8'8 Entrance
Extra Room 5 Main level Measurements not available x 12 ft Living room
Extra Room 6 Main level Measurements not available x 9 ft Kitchen
Interior
Heating Baseboard heaters,
Cooling None
Exterior
Parking Features No
Community Features Pets Allowed, Family Oriented
View Y/N Yes
View City view
Private Pool No
Building
Architectural Style Other
Others
Ownership Strata
Acceptable Financing Monthly
Listing Terms Monthly
"My job is to find and attract mastery-based agents to the office, protect the culture, and make sure everyone is happy! "







