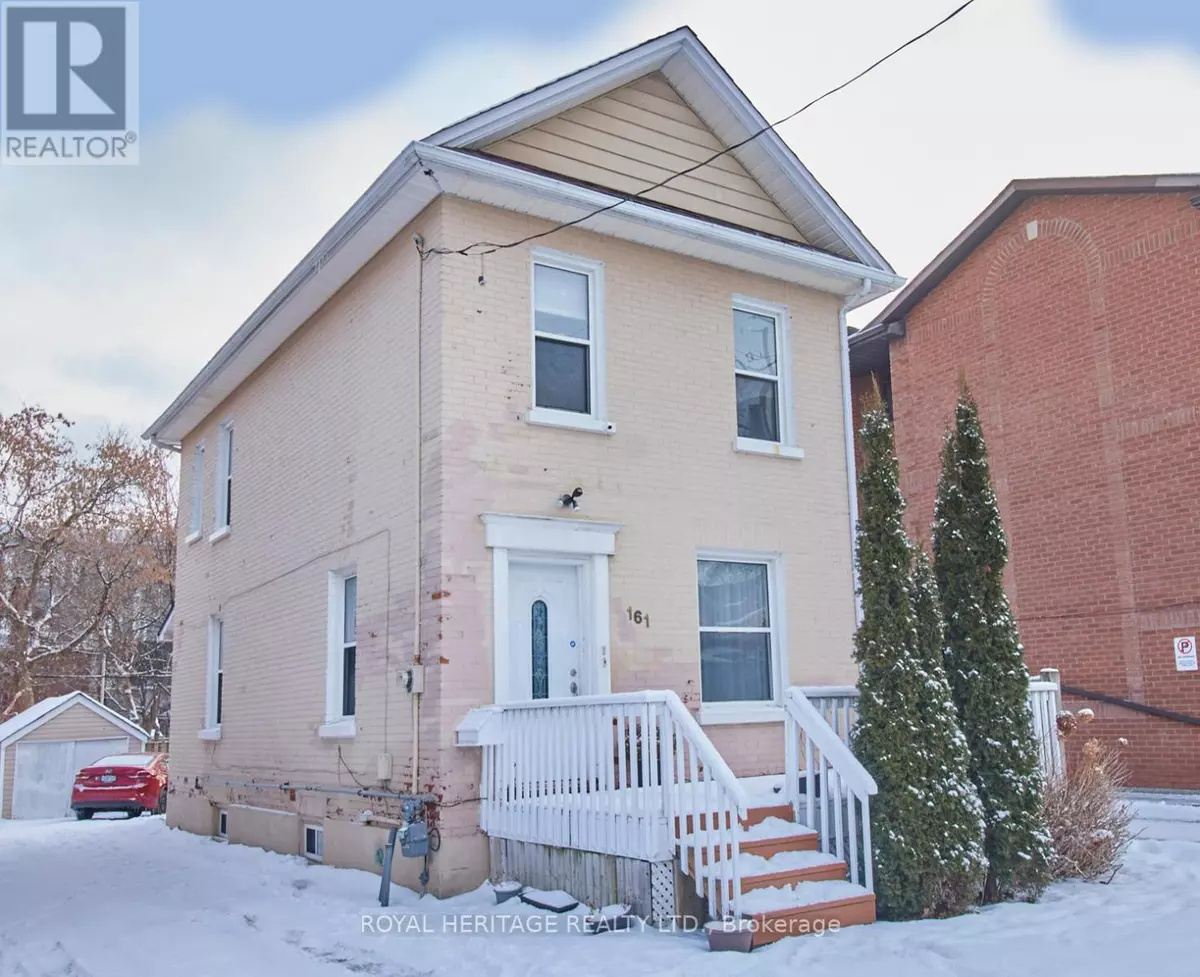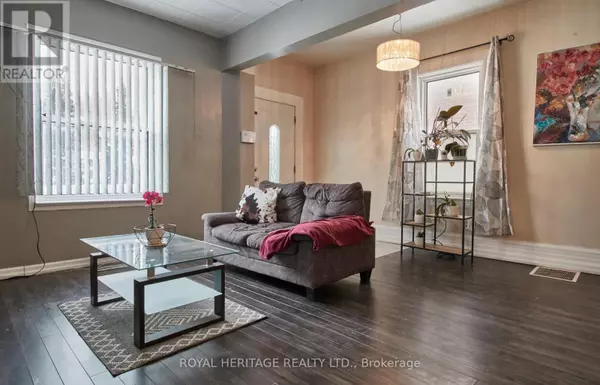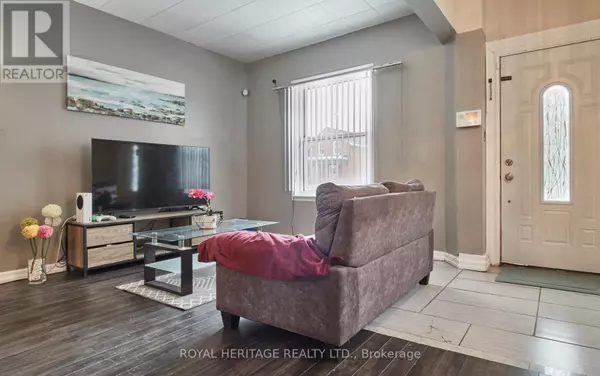3 Beds
2 Baths
3 Beds
2 Baths
Key Details
Property Type Single Family Home
Sub Type Freehold
Listing Status Active
Purchase Type For Sale
Subdivision O'Neill
MLS® Listing ID E11928301
Bedrooms 3
Originating Board Central Lakes Association of REALTORS®
Property Description
Location
Province ON
Rooms
Extra Room 1 Second level 4.11 m X 3.35 m Primary Bedroom
Extra Room 2 Second level 3.14 m X 2.38 m Bedroom 2
Extra Room 3 Second level 3.17 m X 2.22 m Bedroom 3
Extra Room 4 Basement 3.96 m X 3.53 m Recreational, Games room
Extra Room 5 Main level 4.66 m X 3.17 m Kitchen
Extra Room 6 Main level 7.62 m X 3.66 m Living room
Interior
Heating Forced air
Cooling Central air conditioning
Flooring Ceramic, Laminate
Exterior
Parking Features Yes
View Y/N No
Total Parking Spaces 3
Private Pool No
Building
Story 2
Sewer Sanitary sewer
Others
Ownership Freehold
"My job is to find and attract mastery-based agents to the office, protect the culture, and make sure everyone is happy! "







