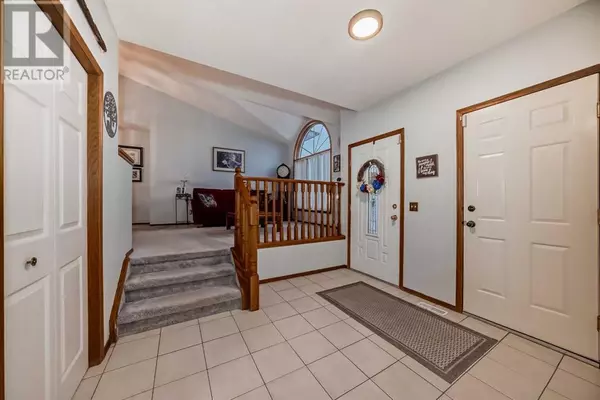3 Beds
3 Baths
1,821 SqFt
3 Beds
3 Baths
1,821 SqFt
Key Details
Property Type Single Family Home
Sub Type Freehold
Listing Status Active
Purchase Type For Sale
Square Footage 1,821 sqft
Price per Sqft $362
Subdivision Harvest Hills
MLS® Listing ID A2188224
Bedrooms 3
Half Baths 1
Originating Board Calgary Real Estate Board
Year Built 1993
Lot Size 4,865 Sqft
Acres 4865.2876
Property Description
Location
Province AB
Rooms
Extra Room 1 Second level 11.67 Ft x 12.67 Ft Primary Bedroom
Extra Room 2 Second level 8.17 Ft x 7.58 Ft 4pc Bathroom
Extra Room 3 Second level 5.00 Ft x 9.00 Ft 4pc Bathroom
Extra Room 4 Second level 8.17 Ft x 10.83 Ft Bedroom
Extra Room 5 Second level 8.42 Ft x 11.58 Ft Bedroom
Extra Room 6 Main level 10.50 Ft x 9.58 Ft Office
Interior
Heating Forced air
Cooling None
Flooring Carpeted, Laminate, Tile
Fireplaces Number 1
Exterior
Parking Features Yes
Garage Spaces 2.0
Garage Description 2
Fence Fence
View Y/N No
Total Parking Spaces 4
Private Pool No
Building
Lot Description Landscaped, Lawn
Story 2
Others
Ownership Freehold
"My job is to find and attract mastery-based agents to the office, protect the culture, and make sure everyone is happy! "







