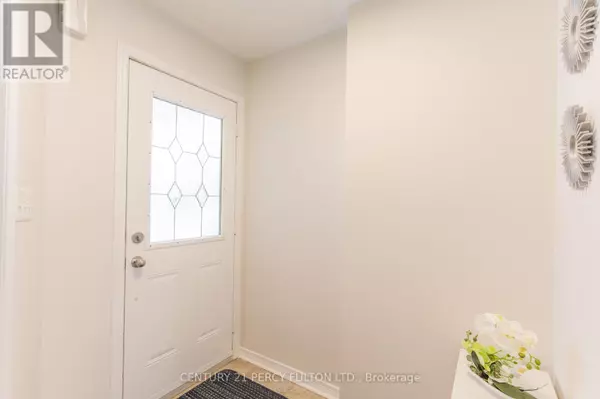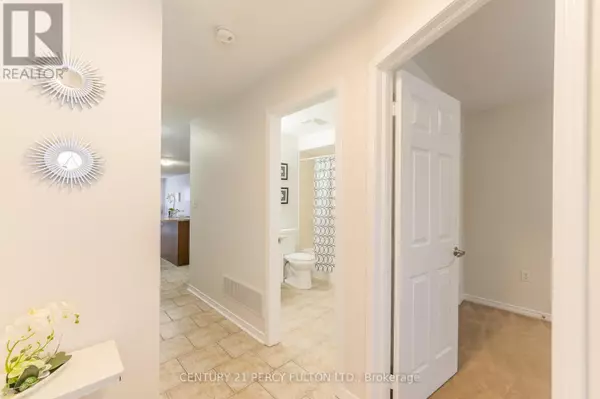4 Beds
2 Baths
1,099 SqFt
4 Beds
2 Baths
1,099 SqFt
OPEN HOUSE
Sun Jan 19, 2:00pm - 4:00pm
Key Details
Property Type Townhouse
Sub Type Townhouse
Listing Status Active
Purchase Type For Sale
Square Footage 1,099 sqft
Price per Sqft $609
Subdivision Monaghan
MLS® Listing ID X11927807
Style Bungalow
Bedrooms 4
Originating Board Toronto Regional Real Estate Board
Property Description
Location
Province ON
Rooms
Extra Room 1 Basement 3.2 m X 2.3 m Utility room
Extra Room 2 Basement 4.88 m X 3.25 m Bedroom 3
Extra Room 3 Basement 4.05 m X 3.13 m Bedroom 4
Extra Room 4 Basement 4.95 m X 3.3 m Recreational, Games room
Extra Room 5 Basement 9.87 m X 4.42 m Other
Extra Room 6 Main level 7.23 m X 3.82 m Living room
Interior
Heating Forced air
Cooling Central air conditioning
Exterior
Parking Features Yes
Fence Fenced yard
View Y/N No
Total Parking Spaces 3
Private Pool No
Building
Story 1
Sewer Sanitary sewer
Architectural Style Bungalow
Others
Ownership Freehold
"My job is to find and attract mastery-based agents to the office, protect the culture, and make sure everyone is happy! "







