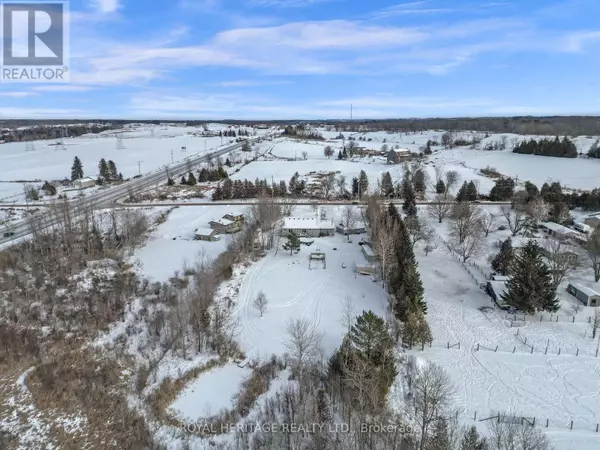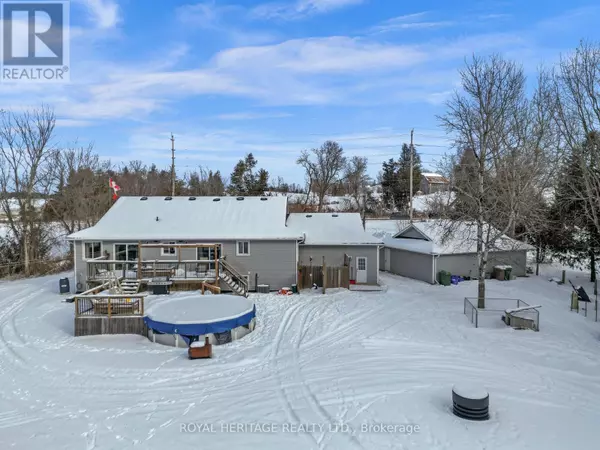5 Beds
3 Baths
1,999 SqFt
5 Beds
3 Baths
1,999 SqFt
Key Details
Property Type Single Family Home
Sub Type Freehold
Listing Status Active
Purchase Type For Sale
Square Footage 1,999 sqft
Price per Sqft $425
Subdivision Rural Asphodel-Norwood
MLS® Listing ID X11926927
Style Raised bungalow
Bedrooms 5
Originating Board Central Lakes Association of REALTORS®
Property Description
Location
Province ON
Rooms
Extra Room 1 Lower level 4.1 m X 11.3 m Family room
Extra Room 2 Lower level 4 m X 2.9 m Workshop
Extra Room 3 Lower level 4 m X 3.9 m Bedroom 4
Extra Room 4 Lower level 2.3 m X 4.1 m Bedroom 5
Extra Room 5 Main level 2.4 m X 5.5 m Foyer
Extra Room 6 Main level 4.8 m X 5.5 m Kitchen
Interior
Heating Forced air
Cooling Central air conditioning
Exterior
Parking Features Yes
Community Features School Bus
View Y/N Yes
View River view
Total Parking Spaces 13
Private Pool Yes
Building
Story 1
Sewer Septic System
Architectural Style Raised bungalow
Others
Ownership Freehold
"My job is to find and attract mastery-based agents to the office, protect the culture, and make sure everyone is happy! "







