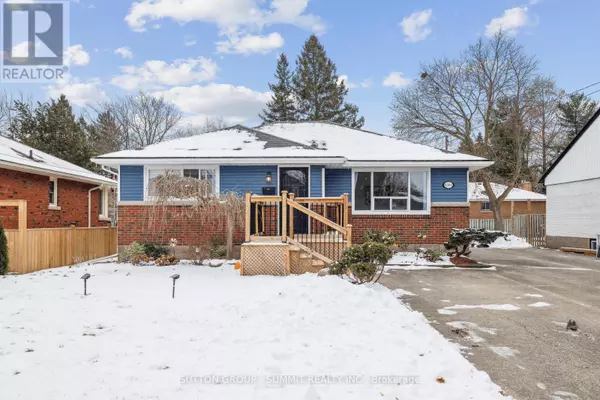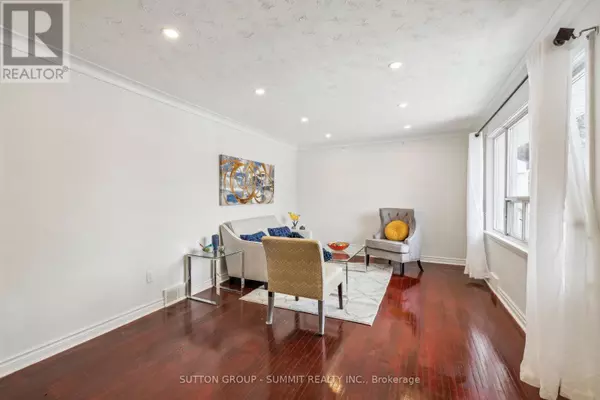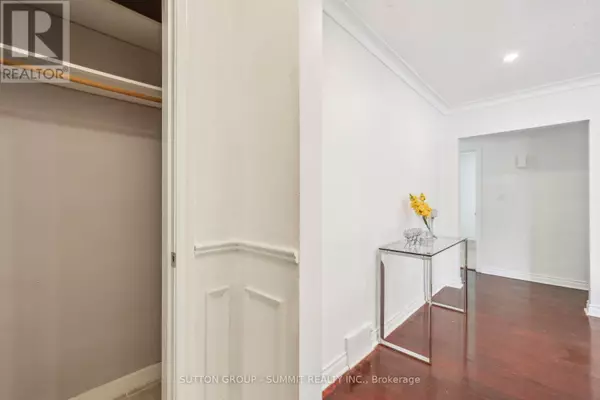4 Beds
3 Baths
4 Beds
3 Baths
Key Details
Property Type Single Family Home
Sub Type Freehold
Listing Status Active
Purchase Type For Sale
MLS® Listing ID X11926684
Style Bungalow
Bedrooms 4
Originating Board Toronto Regional Real Estate Board
Property Description
Location
Province ON
Rooms
Extra Room 1 Basement 3.1 m X 2.9 m Bedroom
Extra Room 2 Basement 2.9 m X 2.9 m Bedroom
Extra Room 3 Basement 7.01 m X 3.1 m Great room
Extra Room 4 Basement 3.1 m X 2.44 m Kitchen
Extra Room 5 Main level 6.1 m X 3.51 m Living room
Extra Room 6 Main level 3.51 m X 2.9 m Dining room
Interior
Heating Forced air
Cooling Central air conditioning
Flooring Hardwood, Laminate, Ceramic
Exterior
Parking Features Yes
View Y/N No
Total Parking Spaces 4
Private Pool No
Building
Story 1
Sewer Sanitary sewer
Architectural Style Bungalow
Others
Ownership Freehold
"My job is to find and attract mastery-based agents to the office, protect the culture, and make sure everyone is happy! "







