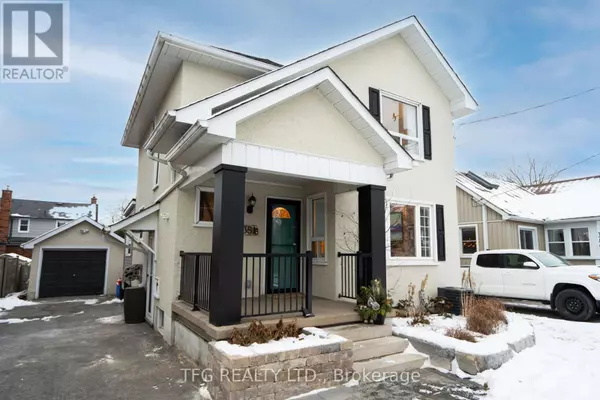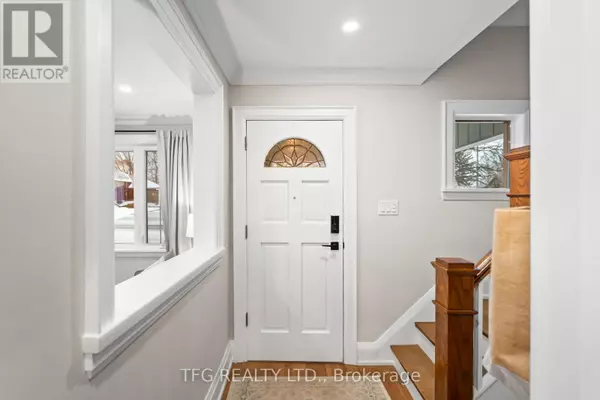4 Beds
2 Baths
4 Beds
2 Baths
OPEN HOUSE
Sat Jan 18, 2:00pm - 4:00pm
Sun Jan 19, 2:00pm - 4:00pm
Key Details
Property Type Single Family Home
Sub Type Freehold
Listing Status Active
Purchase Type For Sale
Subdivision O'Neill
MLS® Listing ID E11926892
Bedrooms 4
Half Baths 1
Originating Board Central Lakes Association of REALTORS®
Property Description
Location
Province ON
Rooms
Extra Room 1 Second level 3.1 m X 3.5 m Bedroom 2
Extra Room 2 Second level 3.6 m X 4 m Bedroom 3
Extra Room 3 Basement 3.7 m X 3.2 m Bedroom 4
Extra Room 4 Main level 3.6 m X 6.4 m Dining room
Extra Room 5 Main level 4.6 m X 3.6 m Living room
Extra Room 6 Main level 3.6 m X 6.4 m Kitchen
Interior
Heating Forced air
Cooling Central air conditioning
Flooring Hardwood
Exterior
Parking Features Yes
View Y/N No
Total Parking Spaces 3
Private Pool No
Building
Story 2
Sewer Sanitary sewer
Others
Ownership Freehold
"My job is to find and attract mastery-based agents to the office, protect the culture, and make sure everyone is happy! "







