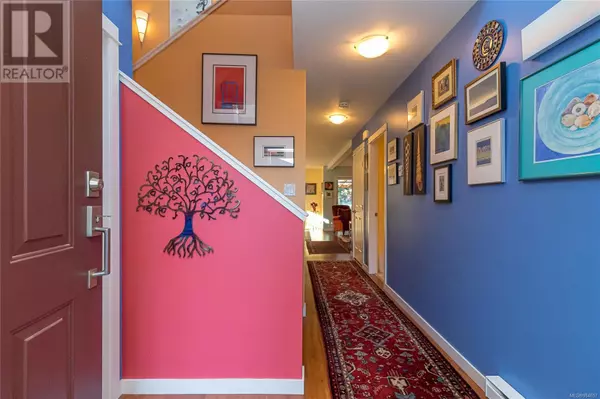3 Beds
4 Baths
2,526 SqFt
3 Beds
4 Baths
2,526 SqFt
Key Details
Property Type Townhouse
Sub Type Townhouse
Listing Status Active
Purchase Type For Sale
Square Footage 2,526 sqft
Price per Sqft $277
Subdivision On The Park
MLS® Listing ID 984657
Bedrooms 3
Condo Fees $375/mo
Originating Board Vancouver Island Real Estate Board
Year Built 2009
Property Description
Location
Province BC
Zoning Residential
Rooms
Extra Room 1 Second level 4-Piece Bathroom
Extra Room 2 Second level Measurements not available x 10 ft Bedroom
Extra Room 3 Second level 12'7 x 9'11 Bedroom
Extra Room 4 Second level 3-Piece Ensuite
Extra Room 5 Second level 11'11 x 12'1 Primary Bedroom
Extra Room 6 Lower level 12'2 x 4'11 Storage
Interior
Heating Baseboard heaters,
Cooling None
Fireplaces Number 1
Exterior
Parking Features No
Community Features Pets Allowed, Family Oriented
View Y/N No
Total Parking Spaces 2
Private Pool No
Others
Ownership Strata
Acceptable Financing Monthly
Listing Terms Monthly
"My job is to find and attract mastery-based agents to the office, protect the culture, and make sure everyone is happy! "







