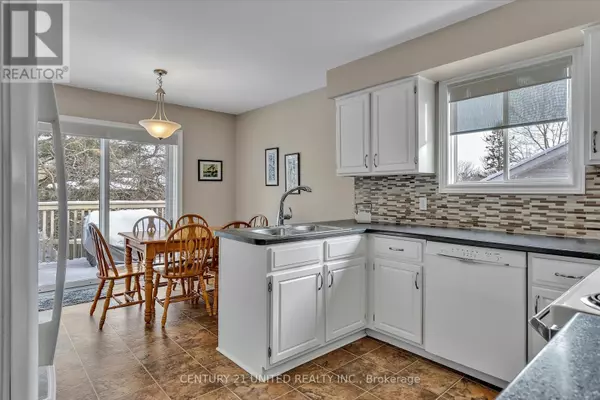4 Beds
3 Baths
1,099 SqFt
4 Beds
3 Baths
1,099 SqFt
OPEN HOUSE
Sat Jan 18, 11:00am - 1:00pm
Sun Jan 19, 11:00am - 1:00pm
Key Details
Property Type Single Family Home
Sub Type Freehold
Listing Status Active
Purchase Type For Sale
Square Footage 1,099 sqft
Price per Sqft $673
Subdivision Monaghan
MLS® Listing ID X11926807
Style Bungalow
Bedrooms 4
Originating Board Central Lakes Association of REALTORS®
Property Description
Location
Province ON
Rooms
Extra Room 1 Basement 6.04 m X 3.35 m Recreational, Games room
Extra Room 2 Basement 5.49 m X 3.89 m Utility room
Extra Room 3 Basement 5.49 m X 4.66 m Bedroom
Extra Room 4 Basement 6.19 m X 4.38 m Den
Extra Room 5 Basement 3.56 m X 2.65 m Laundry room
Extra Room 6 Main level 3.82 m X 3.8 m Bedroom
Interior
Heating Forced air
Cooling Central air conditioning
Exterior
Parking Features Yes
View Y/N No
Total Parking Spaces 6
Private Pool No
Building
Story 1
Sewer Sanitary sewer
Architectural Style Bungalow
Others
Ownership Freehold
"My job is to find and attract mastery-based agents to the office, protect the culture, and make sure everyone is happy! "







