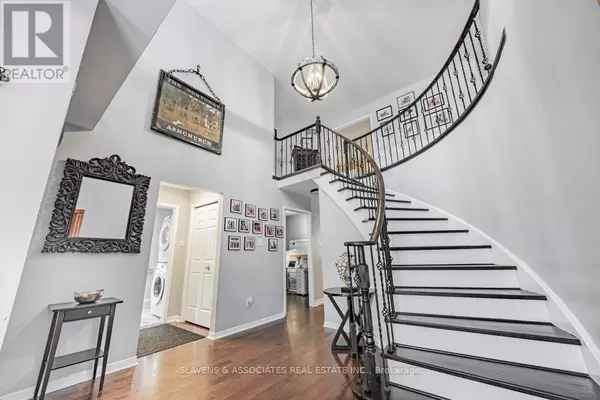5 Beds
4 Baths
5 Beds
4 Baths
OPEN HOUSE
Sat Jan 18, 2:00pm - 4:00pm
Sun Jan 19, 2:00pm - 4:00pm
Key Details
Property Type Single Family Home
Sub Type Freehold
Listing Status Active
Purchase Type For Sale
Subdivision Pringle Creek
MLS® Listing ID E11926215
Bedrooms 5
Half Baths 1
Originating Board Toronto Regional Real Estate Board
Property Description
Location
Province ON
Rooms
Extra Room 1 Second level 5.18 m X 5.18 m Primary Bedroom
Extra Room 2 Second level 3.51 m X 3.53 m Bedroom 2
Extra Room 3 Second level 3.76 m X 3.53 m Bedroom 3
Extra Room 4 Second level 3.66 m X 3.71 m Bedroom 4
Extra Room 5 Basement 4.27 m X 6.25 m Living room
Extra Room 6 Basement 6.32 m X 3.56 m Kitchen
Interior
Heating Forced air
Cooling Central air conditioning
Flooring Laminate, Hardwood
Fireplaces Number 2
Exterior
Parking Features Yes
View Y/N No
Total Parking Spaces 6
Private Pool Yes
Building
Story 2
Sewer Sanitary sewer
Others
Ownership Freehold
"My job is to find and attract mastery-based agents to the office, protect the culture, and make sure everyone is happy! "







