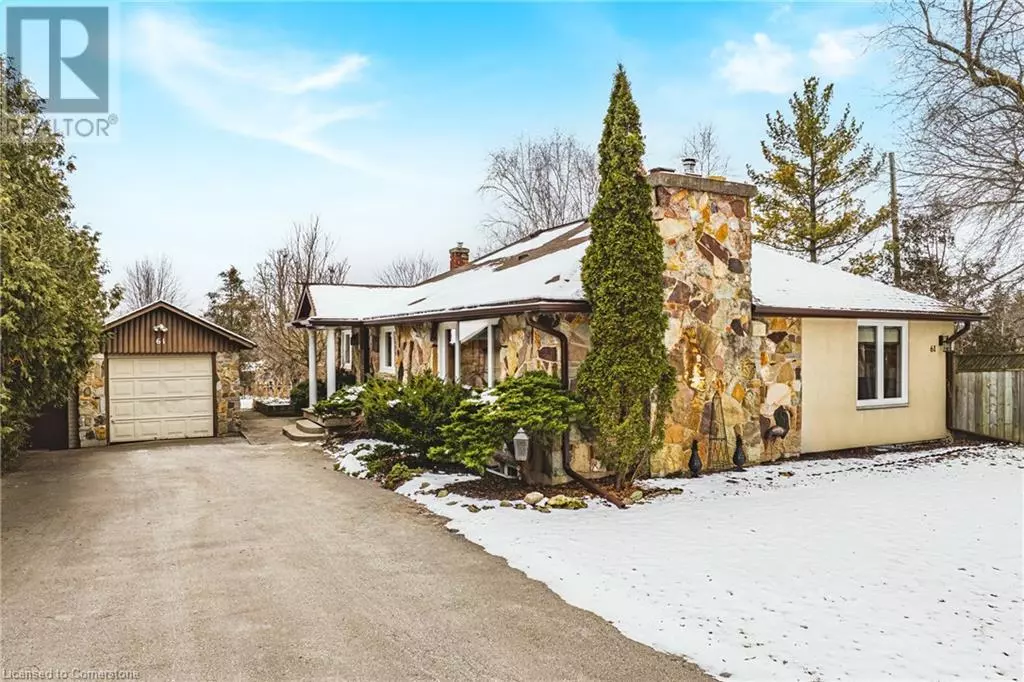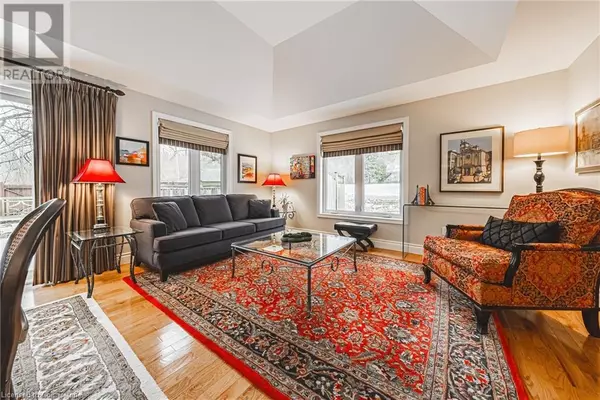3 Beds
2 Baths
2,797 SqFt
3 Beds
2 Baths
2,797 SqFt
Key Details
Property Type Single Family Home
Sub Type Freehold
Listing Status Active
Purchase Type For Sale
Square Footage 2,797 sqft
Price per Sqft $357
Subdivision 412 - Pleasant View/Hopkins
MLS® Listing ID 40690934
Style Bungalow
Bedrooms 3
Originating Board Cornerstone - Hamilton-Burlington
Property Description
Location
Province ON
Rooms
Extra Room 1 Basement 20'3'' x 14'6'' Storage
Extra Room 2 Basement 9'11'' x 13'11'' Laundry room
Extra Room 3 Basement 13'4'' x 10'2'' Bedroom
Extra Room 4 Basement 43'5'' x 14'5'' Recreation room
Extra Room 5 Main level Measurements not available 3pc Bathroom
Extra Room 6 Main level 10'6'' x 11'6'' Bedroom
Interior
Heating Forced air,
Cooling Central air conditioning
Fireplaces Number 1
Fireplaces Type Other - See remarks
Exterior
Parking Features Yes
Fence Partially fenced
View Y/N No
Total Parking Spaces 5
Private Pool No
Building
Story 1
Sewer Septic System
Architectural Style Bungalow
Others
Ownership Freehold
"My job is to find and attract mastery-based agents to the office, protect the culture, and make sure everyone is happy! "







