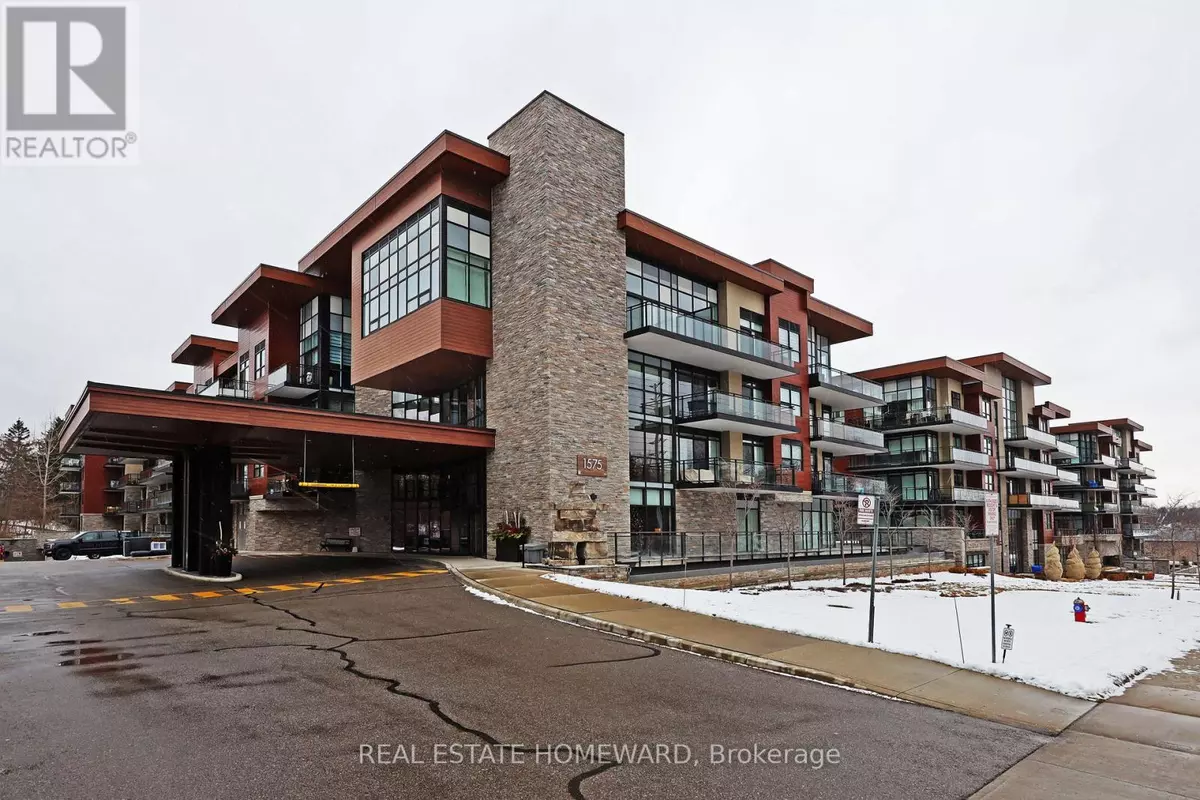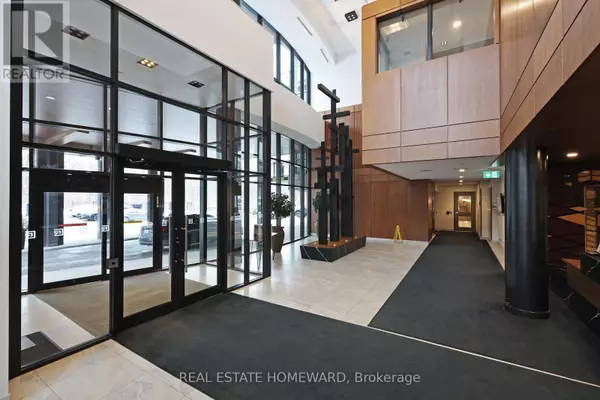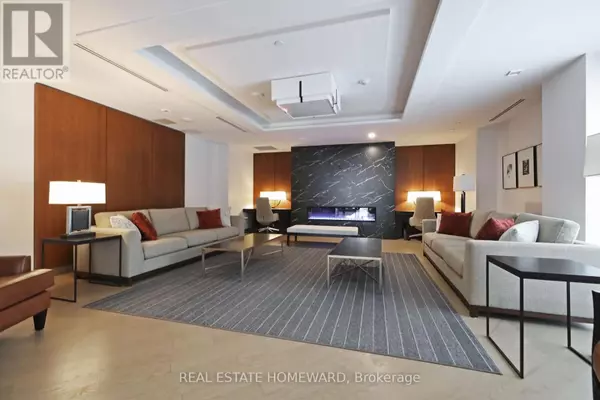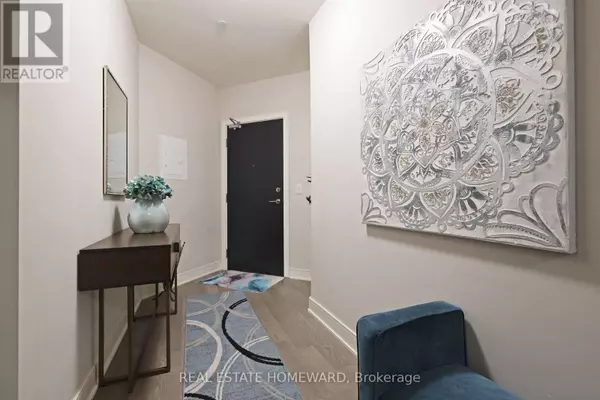3 Beds
2 Baths
1,399 SqFt
3 Beds
2 Baths
1,399 SqFt
Key Details
Property Type Condo
Sub Type Condominium/Strata
Listing Status Active
Purchase Type For Sale
Square Footage 1,399 sqft
Price per Sqft $964
Subdivision Clarkson
MLS® Listing ID W11926172
Bedrooms 3
Condo Fees $1,330/mo
Originating Board Toronto Regional Real Estate Board
Property Description
Location
Province ON
Rooms
Extra Room 1 Main level 3.84 m X 8.89 m Living room
Extra Room 2 Main level 3.84 m X 8.89 m Dining room
Extra Room 3 Main level 2.44 m X 3.94 m Kitchen
Extra Room 4 Main level 3.66 m X 4.27 m Primary Bedroom
Extra Room 5 Main level 3 m X 3.35 m Bedroom 2
Extra Room 6 Main level 3.04 m X 2.9 m Den
Interior
Cooling Central air conditioning
Flooring Hardwood
Exterior
Parking Features Yes
Community Features Pet Restrictions
View Y/N No
Total Parking Spaces 2
Private Pool No
Others
Ownership Condominium/Strata
"My job is to find and attract mastery-based agents to the office, protect the culture, and make sure everyone is happy! "







