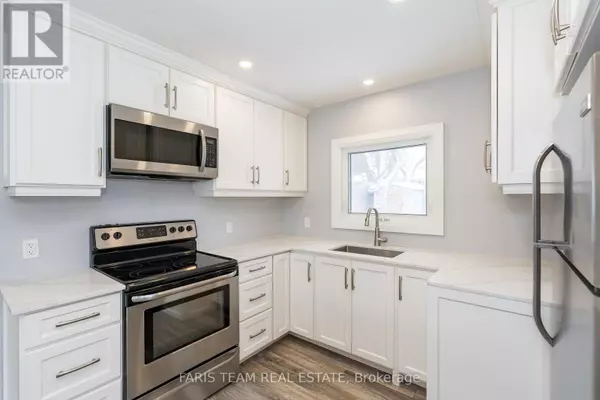3 Beds
2 Baths
699 SqFt
3 Beds
2 Baths
699 SqFt
Key Details
Property Type Single Family Home
Listing Status Active
Purchase Type For Sale
Square Footage 699 sqft
Price per Sqft $1,144
Subdivision Wellington
MLS® Listing ID S11926167
Style Raised bungalow
Bedrooms 3
Originating Board Toronto Regional Real Estate Board
Property Description
Location
Province ON
Rooms
Extra Room 1 Basement 3.79 m X 2.62 m Kitchen
Extra Room 2 Basement 3.85 m X 3.28 m Living room
Extra Room 3 Basement 4 m X 3.23 m Bedroom
Extra Room 4 Basement 2.13 m X 1.63 m Laundry room
Extra Room 5 Main level 4.28 m X 3.53 m Kitchen
Extra Room 6 Main level 4.9 m X 3.55 m Living room
Interior
Heating Forced air
Cooling Central air conditioning
Flooring Laminate, Ceramic
Exterior
Parking Features No
View Y/N No
Total Parking Spaces 12
Private Pool No
Building
Story 1
Sewer Sanitary sewer
Architectural Style Raised bungalow
"My job is to find and attract mastery-based agents to the office, protect the culture, and make sure everyone is happy! "







