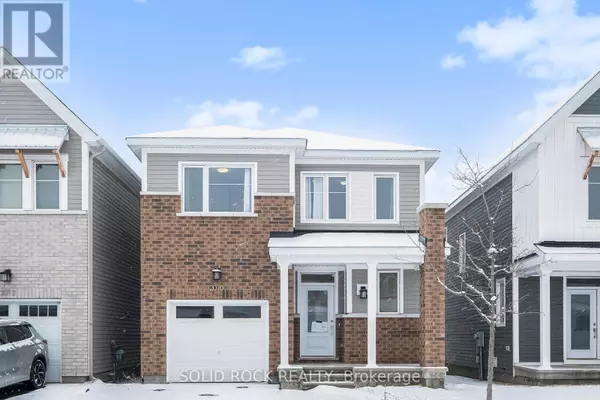3 Beds
3 Baths
3 Beds
3 Baths
Key Details
Property Type Single Family Home
Sub Type Freehold
Listing Status Active
Purchase Type For Sale
Subdivision 8204 - Richmond
MLS® Listing ID X11926035
Bedrooms 3
Originating Board Ottawa Real Estate Board
Property Description
Location
Province ON
Rooms
Extra Room 1 Second level 4.01 m X 4.95 m Primary Bedroom
Extra Room 2 Second level 3.19 m X 3.42 m Bedroom 2
Extra Room 3 Second level 3.49 m X 3.85 m Bedroom 3
Extra Room 4 Basement 4.36 m X 4.24 m Recreational, Games room
Extra Room 5 Main level 3.78 m X 4.54 m Living room
Extra Room 6 Main level 2.98 m X 4.64 m Kitchen
Interior
Heating Forced air
Cooling Central air conditioning
Exterior
Parking Features Yes
View Y/N No
Total Parking Spaces 2
Private Pool No
Building
Story 2
Sewer Sanitary sewer
Others
Ownership Freehold
"My job is to find and attract mastery-based agents to the office, protect the culture, and make sure everyone is happy! "







