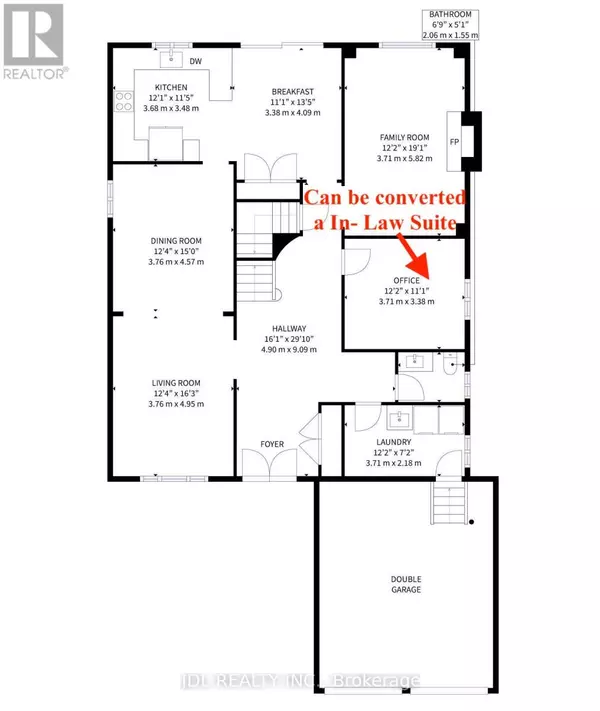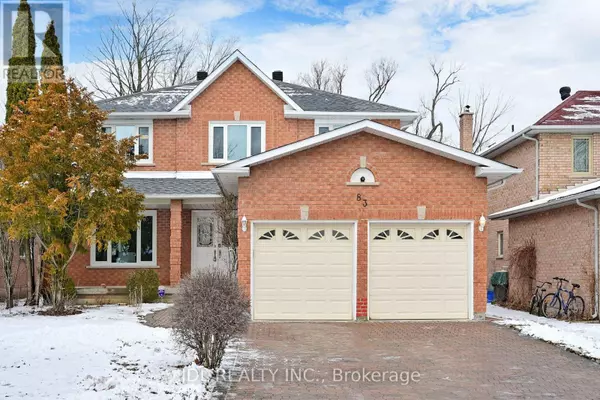REQUEST A TOUR If you would like to see this home without being there in person, select the "Virtual Tour" option and your agent will contact you to discuss available opportunities.
In-PersonVirtual Tour
$ 1,938,000
Est. payment | /mo
8 Beds
5 Baths
$ 1,938,000
Est. payment | /mo
8 Beds
5 Baths
Key Details
Property Type Single Family Home
Sub Type Freehold
Listing Status Active
Purchase Type For Sale
Subdivision Devonsleigh
MLS® Listing ID N11925934
Bedrooms 8
Half Baths 1
Originating Board Toronto Regional Real Estate Board
Property Description
***RAVINE LOT***This South-Facing ideal home is located in a prime location in Richmond Hill, backed by a forest, with the entrance to a green woodland path and a community park situated at either end of the house! A short drive takes you to the bustling Yonge Street, Richmond Hill High School, and within 10 minutes by car, you can reach Walmart, Costco, and Highway 404. The upper level has over 3,000 sq. ft. of living space, with four bedrooms, two of which are ensuites. Adjacent to the master bedroom, there is also a large windowed study/solarium/Baby room. The basement, covering more than 1,700 sq. ft., features two spacious living areas, four bedrooms, one kitchen, and two bathrooms. This walk-up basement has its own separate entrance, offering the potential for additional rental income or the opportunity to create various entertainment rooms, a sauna, and more, tailored to your needs. A peaceful community in the midst of convenience, this is the kind of home you've wanted definitely! (id:24570)
Location
Province ON
Interior
Heating Forced air
Cooling Central air conditioning
Fireplaces Number 1
Exterior
Parking Features Yes
View Y/N No
Total Parking Spaces 6
Private Pool No
Building
Story 2
Sewer Sanitary sewer
Others
Ownership Freehold
"My job is to find and attract mastery-based agents to the office, protect the culture, and make sure everyone is happy! "







