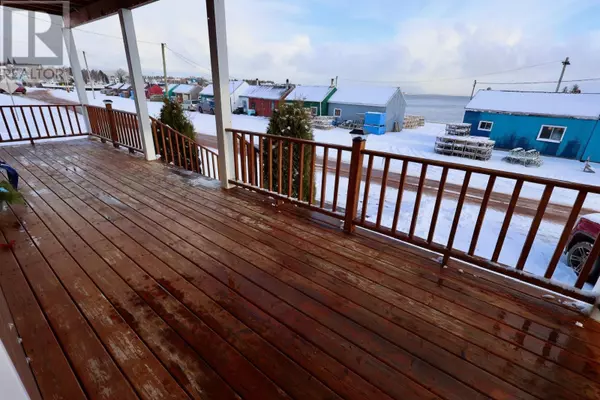4 Beds
3 Baths
3,920 Sqft Lot
4 Beds
3 Baths
3,920 Sqft Lot
Key Details
Property Type Single Family Home
Sub Type Freehold
Listing Status Active
Purchase Type For Sale
Subdivision North Rustico
MLS® Listing ID 202500957
Bedrooms 4
Originating Board Prince Edward Island Real Estate Association
Lot Size 3,920 Sqft
Acres 3920.4
Property Description
Rooms
Extra Room 1 Second level 22.5X11.9 Living room
Extra Room 2 Second level 11.9X18.1 Primary Bedroom
Extra Room 3 Second level 15.5X11.10 Ensuite (# pieces 2-6)
Extra Room 4 Second level 5.7X10.7 Bath (# pieces 1-6)
Extra Room 5 Second level 11.10X10. Bedroom
Extra Room 6 Second level 25.X10. Porch
Interior
Heating Baseboard heaters, In Floor Heating, ,
Cooling Air exchanger
Flooring Laminate, Tile
Exterior
Parking Features No
Community Features Recreational Facilities, School Bus
View Y/N Yes
View View of water
Private Pool No
Building
Lot Description Landscaped
Story 2
Sewer Municipal sewage system
Others
Ownership Freehold
"My job is to find and attract mastery-based agents to the office, protect the culture, and make sure everyone is happy! "







