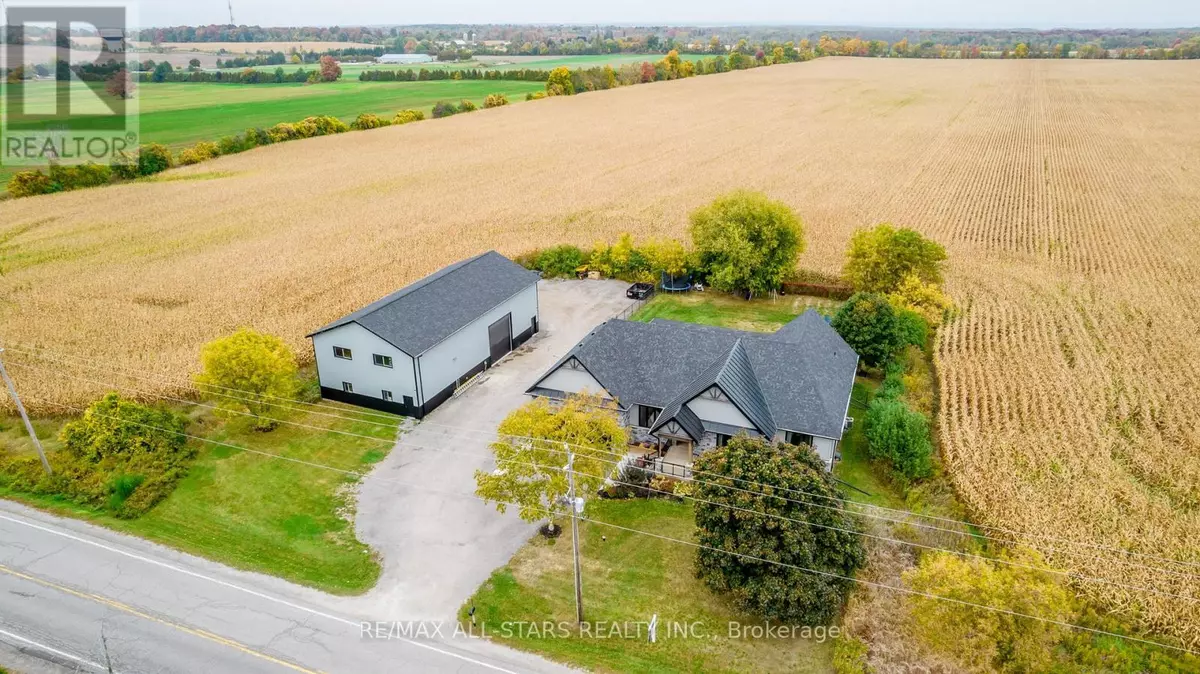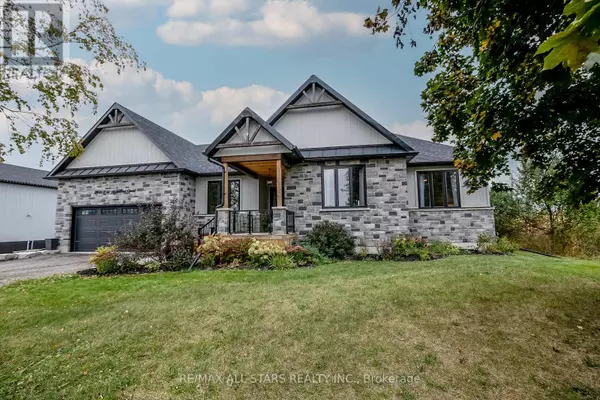5 Beds
3 Baths
1,999 SqFt
5 Beds
3 Baths
1,999 SqFt
Key Details
Property Type Single Family Home
Sub Type Freehold
Listing Status Active
Purchase Type For Sale
Square Footage 1,999 sqft
Price per Sqft $1,100
Subdivision Keswick North
MLS® Listing ID N11925645
Style Bungalow
Bedrooms 5
Originating Board Toronto Regional Real Estate Board
Property Description
Location
Province ON
Rooms
Extra Room 1 Basement 7.01 m X 4.27 m Games room
Extra Room 2 Basement 3.35 m X 4.27 m Exercise room
Extra Room 3 Basement 14.94 m X 6.1 m Family room
Extra Room 4 Basement 3.65 m X 3.96 m Bedroom 4
Extra Room 5 Basement 4.42 m X 3.96 m Bedroom 5
Extra Room 6 Main level 5.91 m X 5.33 m Living room
Interior
Heating Forced air
Cooling Central air conditioning
Flooring Laminate, Tile
Exterior
Parking Features Yes
View Y/N No
Total Parking Spaces 22
Private Pool No
Building
Story 1
Sewer Septic System
Architectural Style Bungalow
Others
Ownership Freehold
"My job is to find and attract mastery-based agents to the office, protect the culture, and make sure everyone is happy! "







