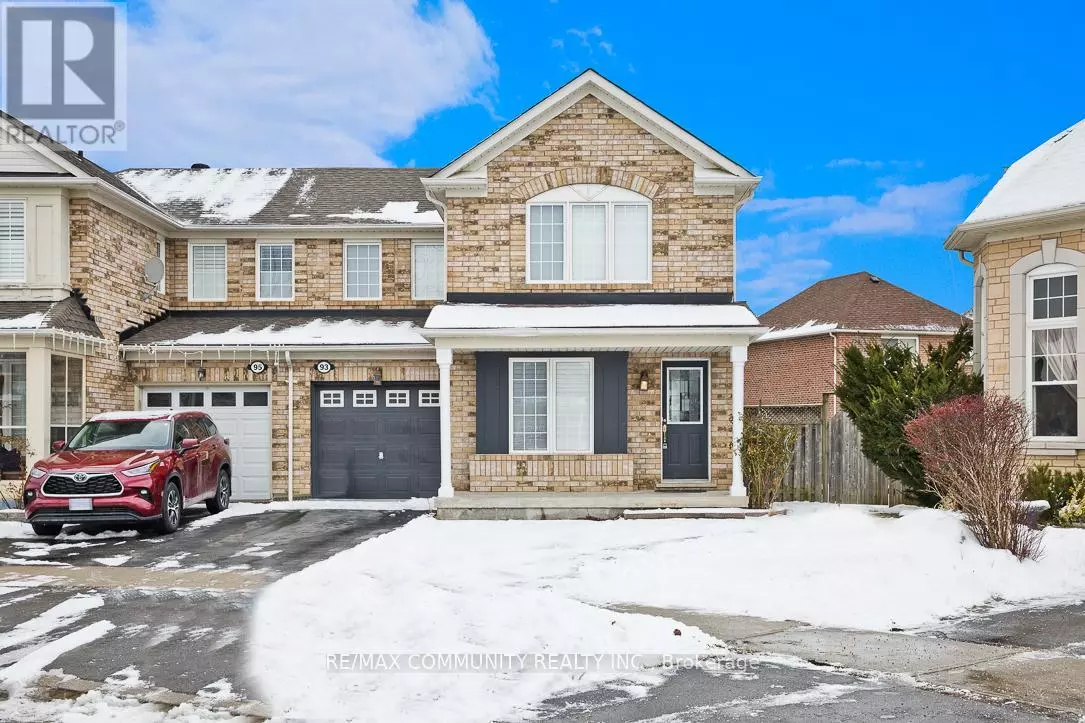4 Beds
6 Baths
4 Beds
6 Baths
Key Details
Property Type Single Family Home
Sub Type Freehold
Listing Status Active
Purchase Type For Sale
Subdivision Rouge E11
MLS® Listing ID E11925706
Bedrooms 4
Half Baths 1
Originating Board Toronto Regional Real Estate Board
Property Description
Location
Province ON
Rooms
Extra Room 1 Second level 4.22 m X 3.25 m Primary Bedroom
Extra Room 2 Second level 3.05 m X 3.05 m Bedroom 2
Extra Room 3 Second level 3.05 m X 3.05 m Bedroom 3
Extra Room 4 Second level 3.05 m X 3.05 m Bedroom 3
Extra Room 5 Main level 6.25 m X 3.2 m Living room
Extra Room 6 Main level 6.25 m X 3.2 m Dining room
Interior
Heating Forced air
Cooling Central air conditioning
Flooring Hardwood, Laminate
Exterior
Parking Features Yes
Fence Fenced yard
View Y/N No
Total Parking Spaces 3
Private Pool No
Building
Story 2
Sewer Sanitary sewer
Others
Ownership Freehold
"My job is to find and attract mastery-based agents to the office, protect the culture, and make sure everyone is happy! "







