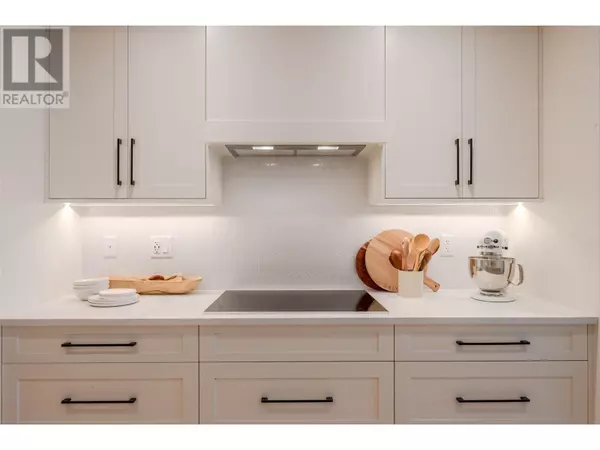3 Beds
3 Baths
2,136 SqFt
3 Beds
3 Baths
2,136 SqFt
Key Details
Property Type Single Family Home
Sub Type Freehold
Listing Status Active
Purchase Type For Sale
Square Footage 2,136 sqft
Price per Sqft $467
Subdivision Main North
MLS® Listing ID 10332382
Style Contemporary
Bedrooms 3
Half Baths 1
Originating Board Association of Interior REALTORS®
Year Built 2023
Lot Size 4,356 Sqft
Acres 4356.0
Property Description
Location
Province BC
Zoning Residential
Rooms
Extra Room 1 Second level 13'9'' x 13'2'' Primary Bedroom
Extra Room 2 Second level 9'9'' x 7'2'' 4pc Ensuite bath
Extra Room 3 Second level 9'10'' x 6'4'' Other
Extra Room 4 Second level 13'10'' x 11'2'' Bedroom
Extra Room 5 Second level 12' x 9'10'' Bedroom
Extra Room 6 Second level 8'11'' x 7'11'' 4pc Bathroom
Interior
Heating Forced air, See remarks
Cooling Central air conditioning
Fireplaces Type Unknown
Exterior
Parking Features Yes
Garage Spaces 2.0
Garage Description 2
Community Features Pets Allowed
View Y/N No
Roof Type Unknown
Total Parking Spaces 2
Private Pool No
Building
Story 3
Sewer Municipal sewage system
Architectural Style Contemporary
Others
Ownership Freehold
"My job is to find and attract mastery-based agents to the office, protect the culture, and make sure everyone is happy! "







