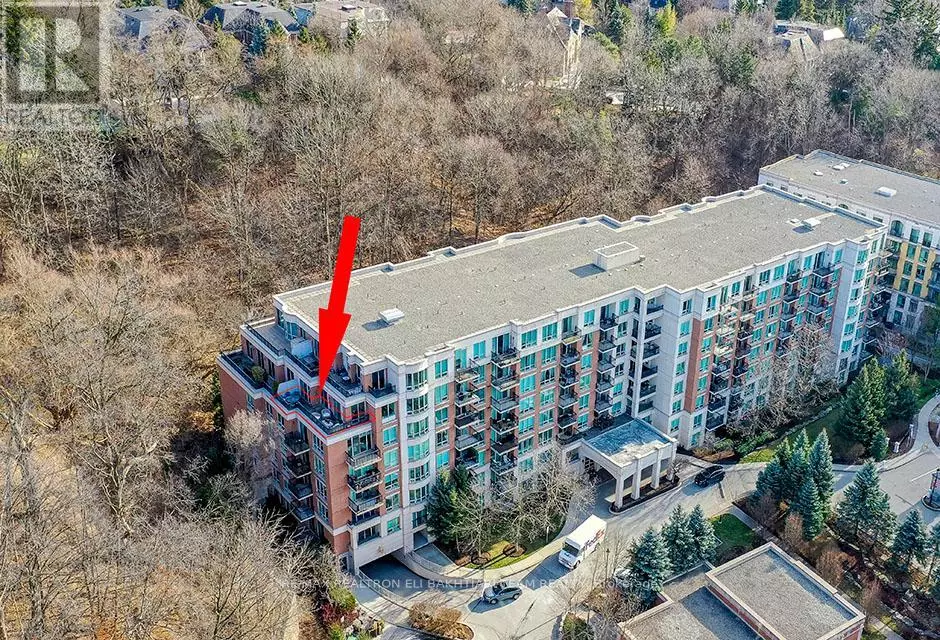3 Beds
3 Baths
1,599 SqFt
3 Beds
3 Baths
1,599 SqFt
Key Details
Property Type Condo
Sub Type Condominium/Strata
Listing Status Active
Purchase Type For Sale
Square Footage 1,599 sqft
Price per Sqft $1,238
Subdivision St. Andrew-Windfields
MLS® Listing ID C11925768
Bedrooms 3
Half Baths 1
Condo Fees $1,715/mo
Originating Board Toronto Regional Real Estate Board
Property Description
Location
Province ON
Rooms
Extra Room 1 Main level 6 m X 5.9 m Living room
Extra Room 2 Main level 6 m X 5.9 m Dining room
Extra Room 3 Main level 4.9 m X 3.15 m Kitchen
Extra Room 4 Main level 2.7 m X 2.52 m Eating area
Extra Room 5 Main level 7.3 m X 3.33 m Primary Bedroom
Extra Room 6 Main level 6.71 m X 3.05 m Bedroom 2
Interior
Heating Forced air
Cooling Central air conditioning
Flooring Hardwood, Ceramic, Marble
Exterior
Parking Features Yes
Community Features Pet Restrictions
View Y/N No
Total Parking Spaces 2
Private Pool Yes
Others
Ownership Condominium/Strata
"My job is to find and attract mastery-based agents to the office, protect the culture, and make sure everyone is happy! "







