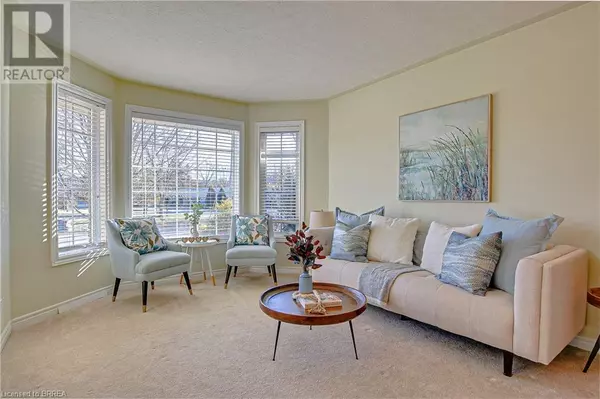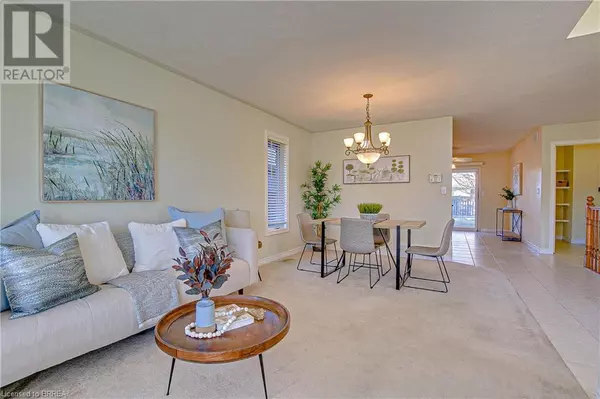2 Beds
3 Baths
1,197 SqFt
2 Beds
3 Baths
1,197 SqFt
Key Details
Property Type Single Family Home
Sub Type Freehold
Listing Status Active
Purchase Type For Sale
Square Footage 1,197 sqft
Price per Sqft $501
Subdivision Port Dover
MLS® Listing ID 40690643
Style Bungalow
Bedrooms 2
Originating Board Brantford Regional Real Estate Assn Inc
Property Description
Location
Province ON
Rooms
Extra Room 1 Basement 134'2'' x 10'7'' Den
Extra Room 2 Basement 22'11'' x 11'5'' Utility room
Extra Room 3 Basement 4'11'' x 7'2'' 3pc Bathroom
Extra Room 4 Basement 20'10'' x 36'11'' Recreation room
Extra Room 5 Main level 7'5'' x 6'11'' 3pc Bathroom
Extra Room 6 Main level 8'5'' x 4'8'' Full bathroom
Interior
Heating Forced air,
Cooling Central air conditioning
Fireplaces Number 1
Exterior
Parking Features Yes
Community Features Quiet Area
View Y/N No
Total Parking Spaces 6
Private Pool No
Building
Story 1
Sewer Municipal sewage system
Architectural Style Bungalow
Others
Ownership Freehold
"My job is to find and attract mastery-based agents to the office, protect the culture, and make sure everyone is happy! "







