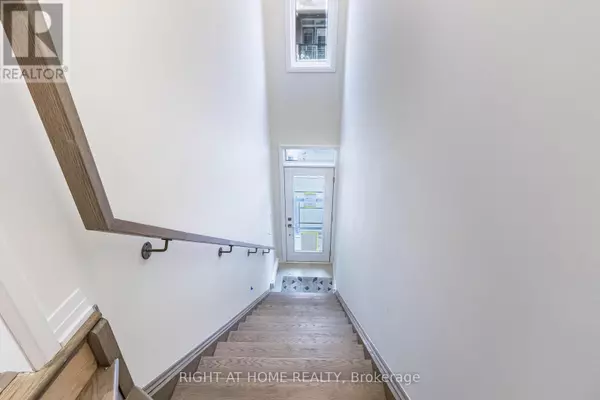3 Beds
3 Baths
1,399 SqFt
3 Beds
3 Baths
1,399 SqFt
Key Details
Property Type Townhouse
Sub Type Townhouse
Listing Status Active
Purchase Type For Sale
Square Footage 1,399 sqft
Price per Sqft $714
Subdivision Sandringham-Wellington North
MLS® Listing ID W11925100
Bedrooms 3
Half Baths 1
Condo Fees $236/mo
Originating Board Toronto Regional Real Estate Board
Property Description
Location
Province ON
Rooms
Extra Room 1 Second level 4.72 m X 5.87 m Great room
Extra Room 2 Second level 2.77 m X 3.51 m Kitchen
Extra Room 3 Third level 3.66 m X 3.66 m Primary Bedroom
Extra Room 4 Third level 2.74 m X 3.81 m Bedroom 2
Extra Room 5 Third level 3.4 m X 3.48 m Bedroom 3
Interior
Heating Forced air
Cooling Central air conditioning
Flooring Laminate, Carpeted
Exterior
Parking Features Yes
Community Features Pet Restrictions
View Y/N No
Total Parking Spaces 2
Private Pool No
Others
Ownership Condominium/Strata
"My job is to find and attract mastery-based agents to the office, protect the culture, and make sure everyone is happy! "







