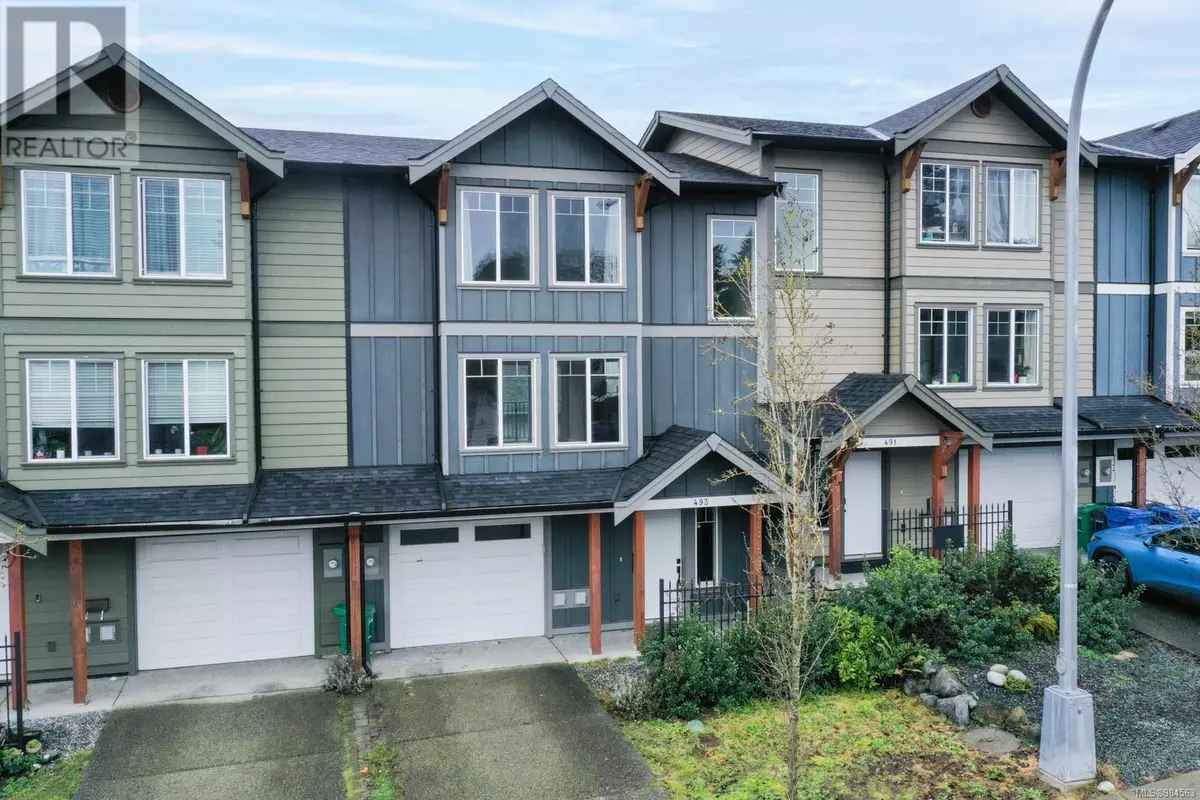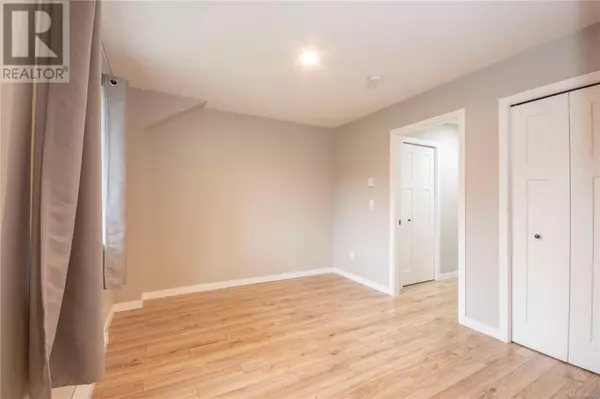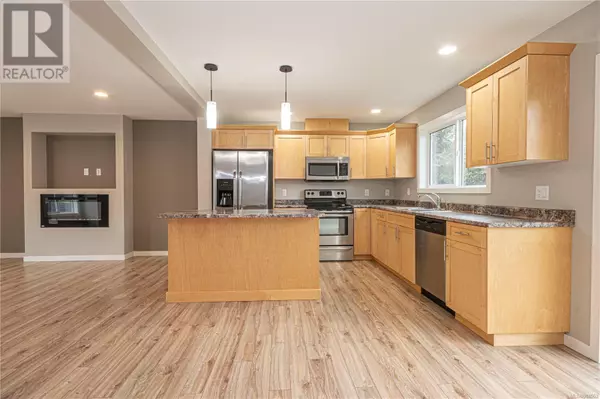4 Beds
4 Baths
1,938 SqFt
4 Beds
4 Baths
1,938 SqFt
OPEN HOUSE
Sat Jan 18, 11:00am - 1:00pm
Key Details
Property Type Townhouse
Sub Type Townhouse
Listing Status Active
Purchase Type For Sale
Square Footage 1,938 sqft
Price per Sqft $334
Subdivision South Nanaimo
MLS® Listing ID 984563
Bedrooms 4
Originating Board Vancouver Island Real Estate Board
Year Built 2017
Lot Size 2,150 Sqft
Acres 2150.0
Property Description
Location
Province BC
Zoning Multi-Family
Rooms
Extra Room 1 Second level 4'0 x 2'9 Laundry room
Extra Room 2 Second level 6'0 x 6'11 Ensuite
Extra Room 3 Second level 6'11 x 8'11 Bathroom
Extra Room 4 Second level 10'11 x 11'7 Primary Bedroom
Extra Room 5 Second level 9'8 x 12'4 Bedroom
Extra Room 6 Second level 9'11 x 12'4 Bedroom
Interior
Heating Baseboard heaters,
Cooling None
Fireplaces Number 1
Exterior
Parking Features No
View Y/N Yes
View Mountain view
Private Pool No
Others
Ownership Freehold
"My job is to find and attract mastery-based agents to the office, protect the culture, and make sure everyone is happy! "







