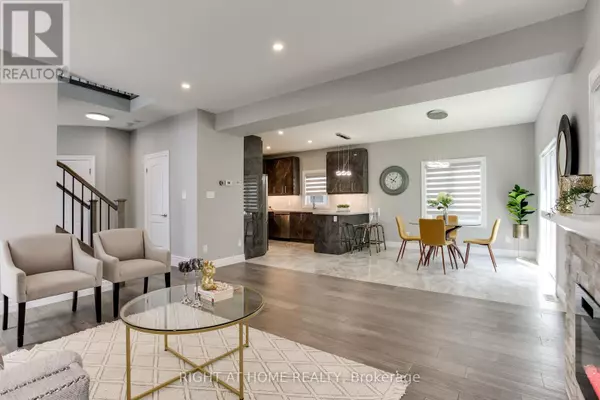5 Beds
4 Baths
1,999 SqFt
5 Beds
4 Baths
1,999 SqFt
Key Details
Property Type Single Family Home
Sub Type Freehold
Listing Status Active
Purchase Type For Sale
Square Footage 1,999 sqft
Price per Sqft $494
Subdivision South W
MLS® Listing ID X11924739
Bedrooms 5
Half Baths 1
Originating Board Toronto Regional Real Estate Board
Property Description
Location
Province ON
Rooms
Extra Room 1 Second level 5 m X 3.65 m Primary Bedroom
Extra Room 2 Second level 3.3 m X 4.21 m Bedroom 2
Extra Room 3 Second level 3.3 m X 4.21 m Bedroom 3
Extra Room 4 Second level 3.35 m X 4.7 m Loft
Extra Room 5 Second level 1.52 m X 2 m Laundry room
Extra Room 6 Basement 4.3 m X 5.5 m Bedroom 5
Interior
Heating Forced air
Cooling Central air conditioning
Flooring Hardwood, Ceramic
Exterior
Parking Features Yes
Fence Fenced yard
Community Features Community Centre, School Bus
View Y/N No
Total Parking Spaces 5
Private Pool No
Building
Story 2
Sewer Sanitary sewer
Others
Ownership Freehold
"My job is to find and attract mastery-based agents to the office, protect the culture, and make sure everyone is happy! "







