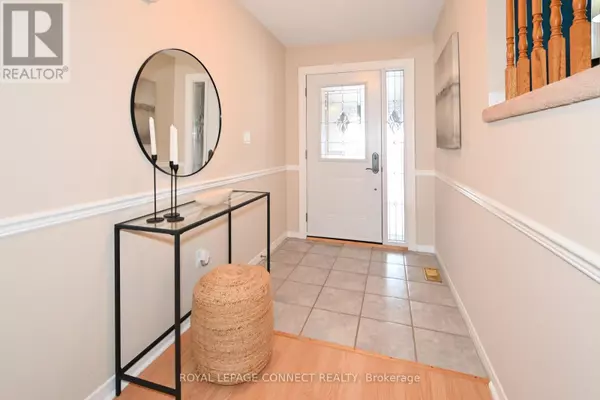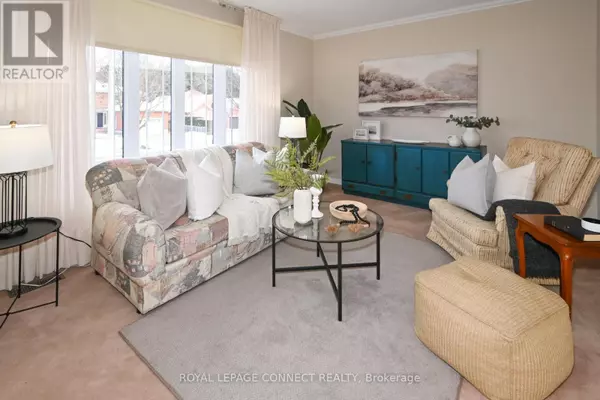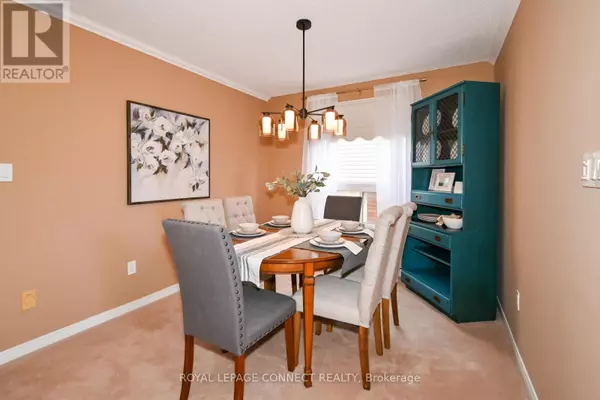3 Beds
3 Baths
3 Beds
3 Baths
OPEN HOUSE
Sat Jan 18, 2:00pm - 4:00pm
Sun Jan 19, 2:00pm - 4:00pm
Key Details
Property Type Single Family Home
Sub Type Freehold
Listing Status Active
Purchase Type For Sale
Subdivision Courtice
MLS® Listing ID E11924614
Bedrooms 3
Half Baths 1
Originating Board Toronto Regional Real Estate Board
Property Description
Location
Province ON
Rooms
Extra Room 1 Second level 4.24 m X 3.84 m Primary Bedroom
Extra Room 2 Second level 3.16 m X 4.63 m Bedroom 2
Extra Room 3 Second level 3.53 m X 3.52 m Bedroom 3
Extra Room 4 Basement 9.1 m X 4.86 m Recreational, Games room
Extra Room 5 Main level 6.33 m X 3.72 m Family room
Extra Room 6 In between 4.88 m X 2.5 m Kitchen
Interior
Heating Forced air
Cooling Central air conditioning
Flooring Carpeted, Laminate
Exterior
Parking Features Yes
Fence Fenced yard
View Y/N No
Total Parking Spaces 4
Private Pool No
Building
Sewer Sanitary sewer
Others
Ownership Freehold
"My job is to find and attract mastery-based agents to the office, protect the culture, and make sure everyone is happy! "







