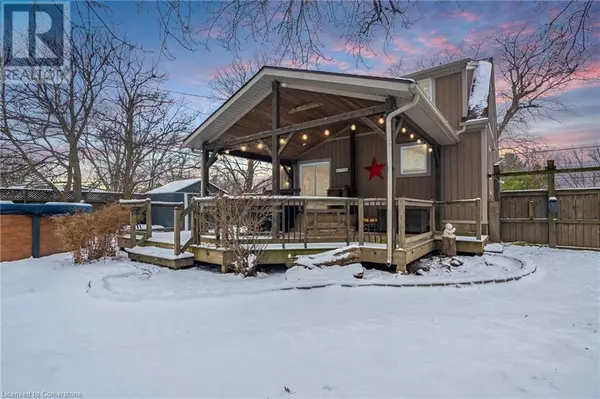4 Beds
1 Bath
1,240 SqFt
4 Beds
1 Bath
1,240 SqFt
OPEN HOUSE
Sun Jan 19, 12:00pm - 2:00pm
Key Details
Property Type Single Family Home
Sub Type Freehold
Listing Status Active
Purchase Type For Sale
Square Footage 1,240 sqft
Price per Sqft $512
Subdivision 774 - Dain City
MLS® Listing ID 40690470
Style 2 Level
Bedrooms 4
Originating Board Cornerstone - Hamilton-Burlington
Property Description
Location
Province ON
Rooms
Extra Room 1 Second level 7'1'' x 9'10'' 4pc Bathroom
Extra Room 2 Second level 11'3'' x 10'1'' Bedroom
Extra Room 3 Second level 8'5'' x 11'2'' Bedroom
Extra Room 4 Second level 10'2'' x 14'5'' Primary Bedroom
Extra Room 5 Basement 9'10'' x 11'3'' Laundry room
Extra Room 6 Basement 16'4'' x 11'10'' Recreation room
Interior
Cooling Central air conditioning
Exterior
Parking Features Yes
Community Features Quiet Area
View Y/N No
Total Parking Spaces 8
Private Pool Yes
Building
Story 2
Sewer Septic System
Architectural Style 2 Level
Others
Ownership Freehold
"My job is to find and attract mastery-based agents to the office, protect the culture, and make sure everyone is happy! "







