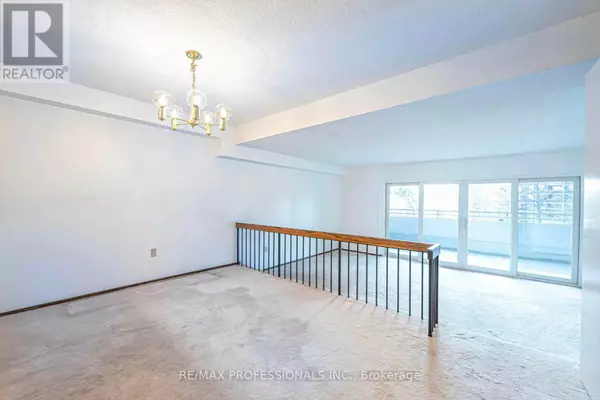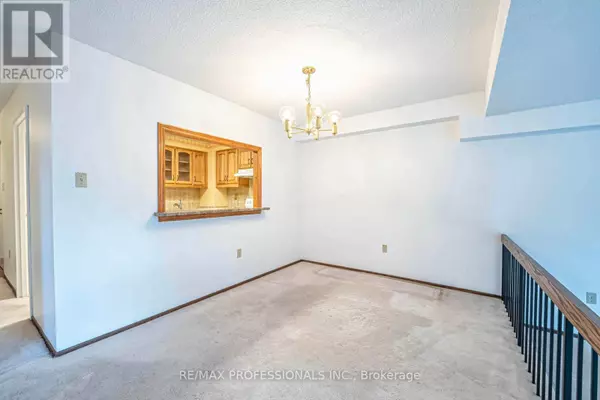3 Beds
2 Baths
1,199 SqFt
3 Beds
2 Baths
1,199 SqFt
Key Details
Property Type Condo
Sub Type Condominium/Strata
Listing Status Active
Purchase Type For Sale
Square Footage 1,199 sqft
Price per Sqft $533
Subdivision Clarkson
MLS® Listing ID W11924404
Bedrooms 3
Condo Fees $982/mo
Originating Board Toronto Regional Real Estate Board
Property Description
Location
Province ON
Rooms
Extra Room 1 Flat 5.31 m X 3.4 m Living room
Extra Room 2 Flat 3.99 m X 2.97 m Dining room
Extra Room 3 Flat 3.1 m X 2.45 m Kitchen
Extra Room 4 Flat 5.33 m X 3.35 m Primary Bedroom
Extra Room 5 Flat 3.65 m X 2.4 m Bedroom 2
Extra Room 6 Flat 3.15 m X 2.74 m Den
Interior
Heating Baseboard heaters
Cooling Central air conditioning
Flooring Carpeted, Tile, Parquet
Exterior
Parking Features Yes
Community Features Pet Restrictions, School Bus
View Y/N No
Total Parking Spaces 2
Private Pool Yes
Others
Ownership Condominium/Strata
"My job is to find and attract mastery-based agents to the office, protect the culture, and make sure everyone is happy! "







