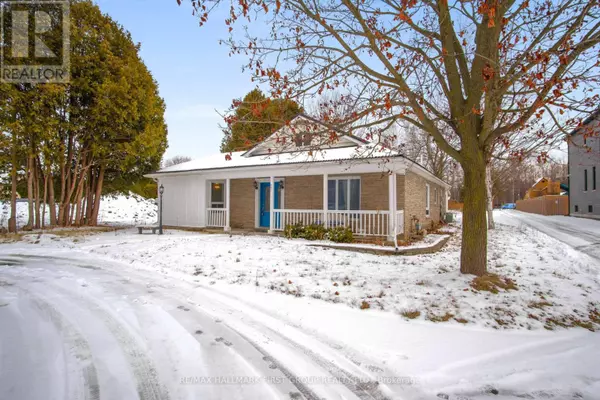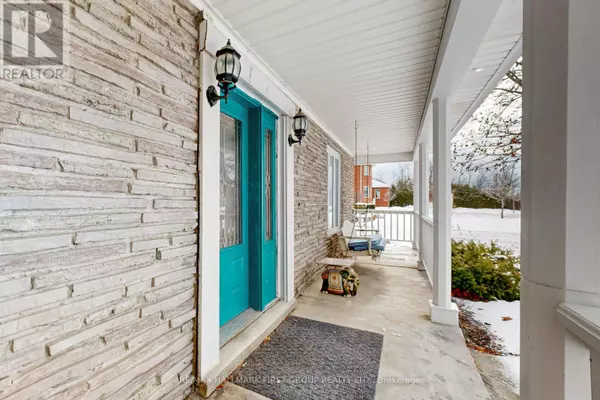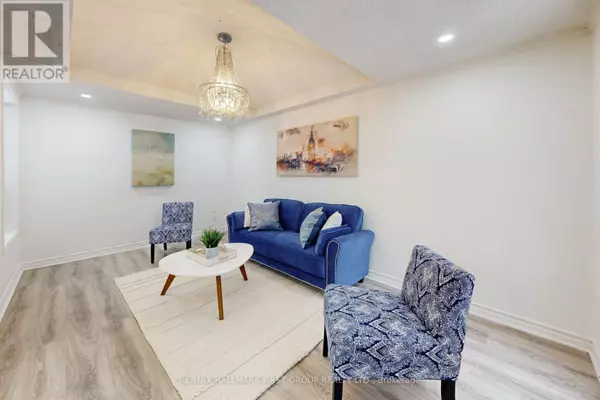5 Beds
3 Baths
5 Beds
3 Baths
OPEN HOUSE
Sat Jan 18, 2:00pm - 4:00pm
Sun Jan 19, 2:00pm - 4:00pm
Key Details
Property Type Single Family Home
Sub Type Freehold
Listing Status Active
Purchase Type For Sale
Subdivision Courtice
MLS® Listing ID E11924063
Bedrooms 5
Originating Board Toronto Regional Real Estate Board
Property Description
Location
Province ON
Rooms
Extra Room 1 Main level 4.88 m X 2.93 m Living room
Extra Room 2 Main level 3.42 m X 3.89 m Dining room
Extra Room 3 Main level 3.76 m X 3.9 m Kitchen
Extra Room 4 Main level 3.96 m X 3.03 m Primary Bedroom
Extra Room 5 Main level 2.39 m X 3.83 m Bedroom 2
Extra Room 6 Main level 3.57 m X 2.87 m Bedroom 3
Interior
Heating Forced air
Cooling Central air conditioning
Flooring Laminate, Carpeted
Exterior
Parking Features Yes
View Y/N No
Total Parking Spaces 7
Private Pool No
Building
Story 1.5
Sewer Septic System
Others
Ownership Freehold
"My job is to find and attract mastery-based agents to the office, protect the culture, and make sure everyone is happy! "







