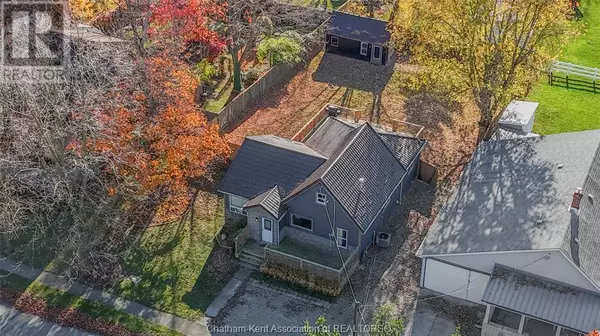3 Beds
1 Bath
3 Beds
1 Bath
OPEN HOUSE
Sun Jan 19, 1:00pm - 3:00pm
Key Details
Property Type Single Family Home
Sub Type Freehold
Listing Status Active
Purchase Type For Sale
MLS® Listing ID 25000963
Bedrooms 3
Originating Board Chatham Kent Association of REALTORS®
Year Built 1910
Property Description
Location
Province ON
Rooms
Extra Room 1 Second level 22 ft X 8 ft Bedroom
Extra Room 2 Main level 10 ft X 6 ft , 6 in Laundry room
Extra Room 3 Main level Measurements not available 4pc Bathroom
Extra Room 4 Main level 8 ft , 11 in X 6 ft , 6 in Utility room
Extra Room 5 Main level 13 ft , 5 in X 10 ft , 2 in Kitchen
Extra Room 6 Main level 12 ft X 10 ft Primary Bedroom
Interior
Heating Forced air, Furnace,
Cooling Central air conditioning
Flooring Carpeted, Laminate, Cushion/Lino/Vinyl
Exterior
Parking Features No
View Y/N No
Private Pool No
Building
Lot Description Landscaped
Story 1.5
Others
Ownership Freehold
"My job is to find and attract mastery-based agents to the office, protect the culture, and make sure everyone is happy! "







