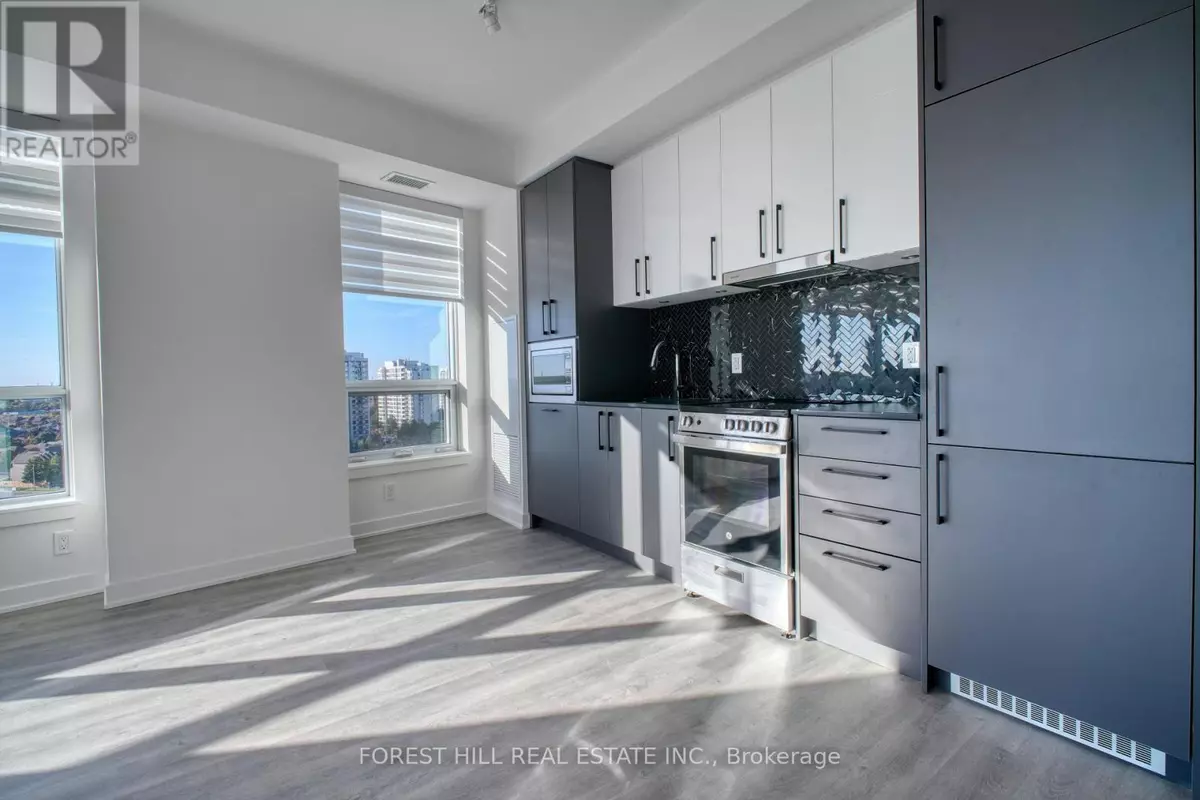2 Beds
2 Baths
899 SqFt
2 Beds
2 Baths
899 SqFt
Key Details
Property Type Condo
Sub Type Condominium/Strata
Listing Status Active
Purchase Type For Rent
Square Footage 899 sqft
Subdivision Brownridge
MLS® Listing ID N11923174
Bedrooms 2
Originating Board Toronto Regional Real Estate Board
Property Description
Location
Province ON
Rooms
Extra Room 1 Main level 6.5 m X 3.08 m Kitchen
Extra Room 2 Main level 6.5 m X 3.08 m Dining room
Extra Room 3 Main level 6.5 m X 3.08 m Living room
Extra Room 4 Main level 3.08 m X 2.98 m Primary Bedroom
Extra Room 5 Main level 3.81 m X 3.05 m Bedroom 2
Extra Room 6 Main level 1.85 m X 1.79 m Den
Interior
Heating Forced air
Cooling Central air conditioning
Flooring Laminate
Exterior
Parking Features Yes
Community Features Pet Restrictions
View Y/N No
Total Parking Spaces 1
Private Pool No
Others
Ownership Condominium/Strata
Acceptable Financing Monthly
Listing Terms Monthly
"My job is to find and attract mastery-based agents to the office, protect the culture, and make sure everyone is happy! "







