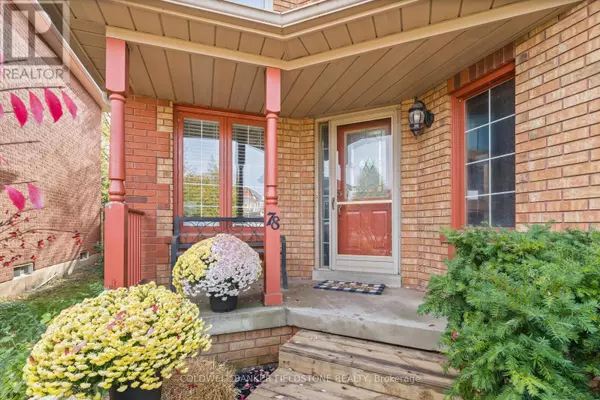4 Beds
4 Baths
1,999 SqFt
4 Beds
4 Baths
1,999 SqFt
Key Details
Property Type Single Family Home
Sub Type Freehold
Listing Status Active
Purchase Type For Sale
Square Footage 1,999 sqft
Price per Sqft $594
Subdivision Georgetown
MLS® Listing ID W11923039
Bedrooms 4
Half Baths 2
Originating Board Toronto Regional Real Estate Board
Property Description
Location
Province ON
Rooms
Extra Room 1 Second level 5.58 m X 4.29 m Primary Bedroom
Extra Room 2 Second level 3.24 m X 3.65 m Bedroom
Extra Room 3 Second level 3.24 m X 3.5 m Bedroom
Extra Room 4 Second level 4.41 m X 3.07 m Bedroom
Extra Room 5 Basement 4.81 m X 2.5 m Office
Extra Room 6 Basement 2.41 m X 2.29 m Utility room
Interior
Heating Forced air
Cooling Central air conditioning
Flooring Wood, Ceramic
Exterior
Parking Features Yes
View Y/N Yes
View View
Total Parking Spaces 5
Private Pool No
Building
Story 2
Sewer Sanitary sewer
Others
Ownership Freehold
"My job is to find and attract mastery-based agents to the office, protect the culture, and make sure everyone is happy! "







