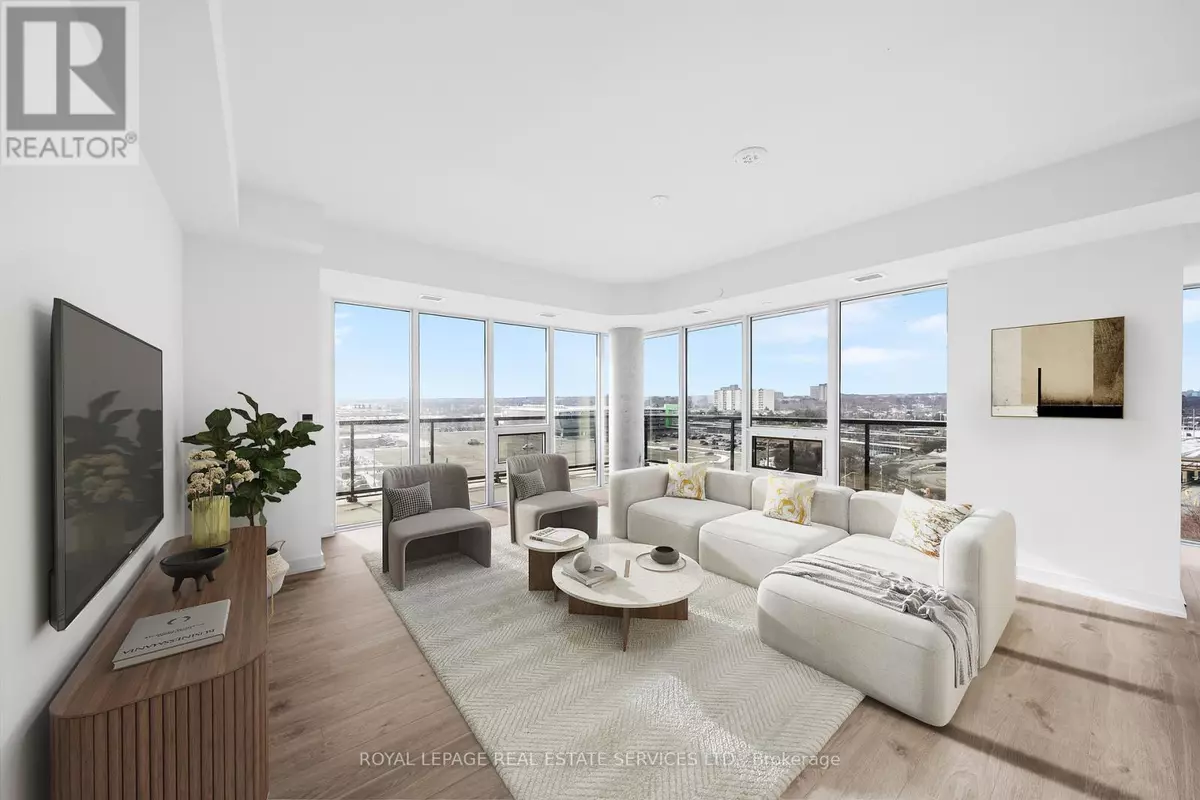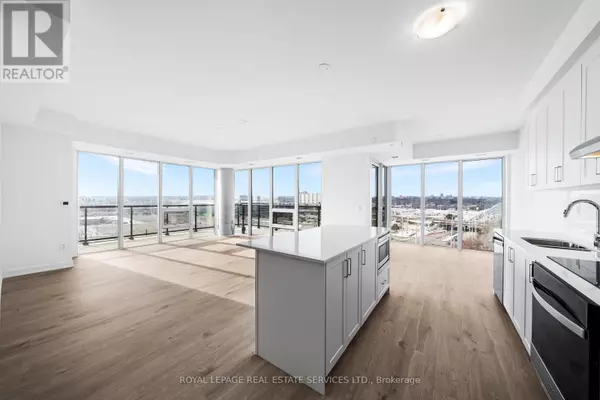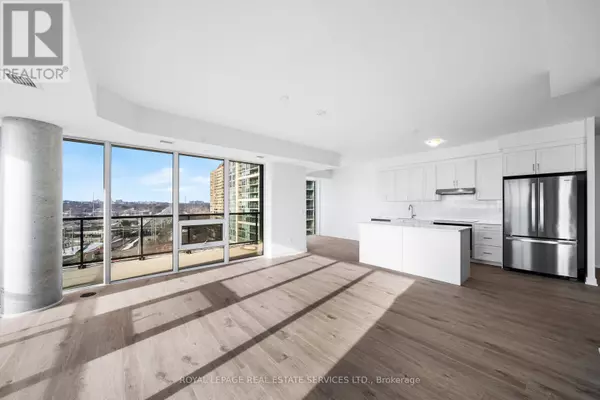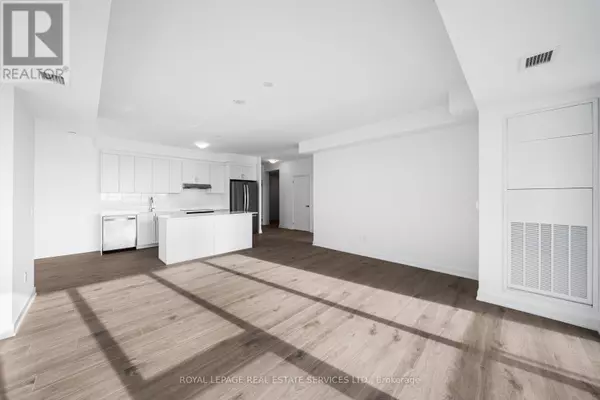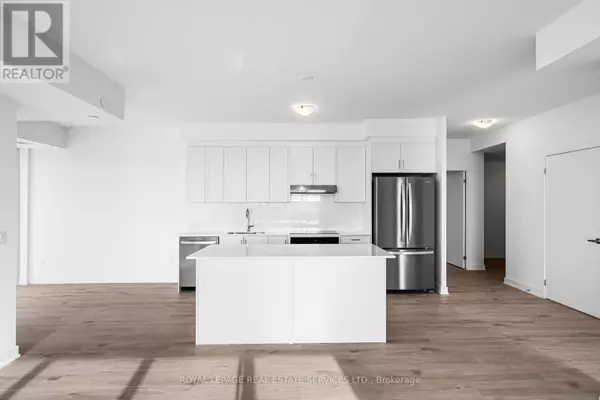3 Beds
2 Baths
1,399 SqFt
3 Beds
2 Baths
1,399 SqFt
Key Details
Property Type Condo
Sub Type Condominium/Strata
Listing Status Active
Purchase Type For Rent
Square Footage 1,399 sqft
Subdivision Clarkson
MLS® Listing ID W11922969
Bedrooms 3
Originating Board Toronto Regional Real Estate Board
Property Description
Location
Province ON
Rooms
Extra Room 1 Flat 6.1 m X 2.74 m Kitchen
Extra Room 2 Flat 4.57 m X 4.27 m Living room
Extra Room 3 Flat 2.74 m X 2.44 m Den
Extra Room 4 Flat 4.57 m X 3.66 m Primary Bedroom
Extra Room 5 Flat 3.96 m X 1.22 m Bathroom
Extra Room 6 Flat 3.35 m X 3.35 m Bedroom 2
Interior
Heating Heat Pump
Cooling Central air conditioning
Exterior
Parking Features Yes
Community Features Pet Restrictions
View Y/N No
Total Parking Spaces 1
Private Pool No
Others
Ownership Condominium/Strata
Acceptable Financing Monthly
Listing Terms Monthly
"My job is to find and attract mastery-based agents to the office, protect the culture, and make sure everyone is happy! "

