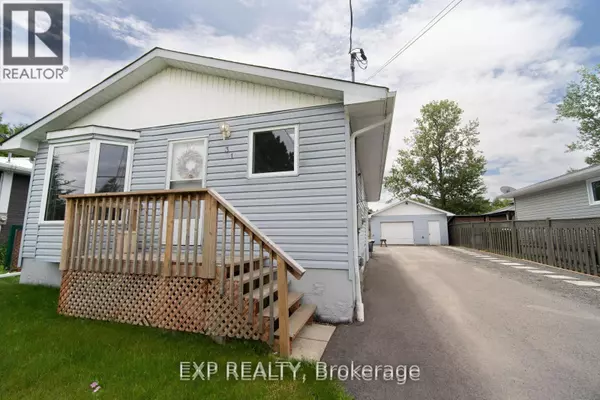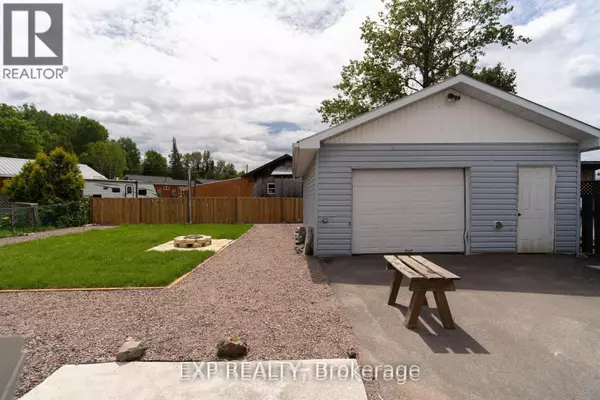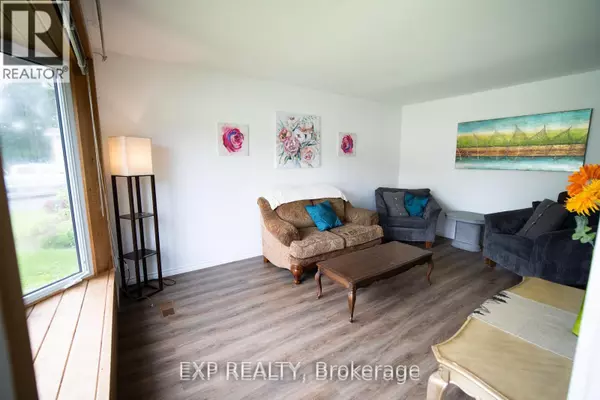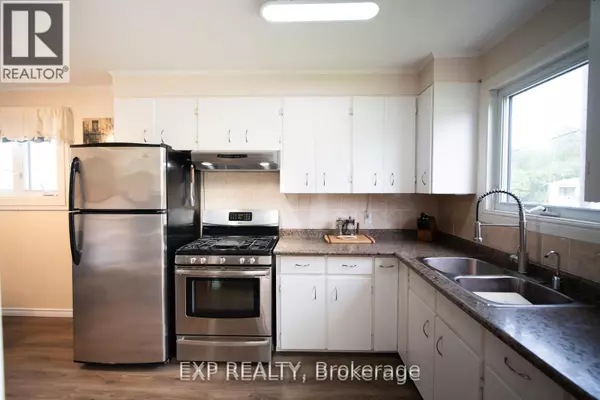3 Beds
2 Baths
699 SqFt
3 Beds
2 Baths
699 SqFt
Key Details
Property Type Single Family Home
Sub Type Freehold
Listing Status Active
Purchase Type For Sale
Square Footage 699 sqft
Price per Sqft $572
Subdivision Temagami
MLS® Listing ID X11922725
Style Bungalow
Bedrooms 3
Originating Board Toronto Regional Real Estate Board
Property Description
Location
Province ON
Rooms
Extra Room 1 Lower level Measurements not available Family room
Extra Room 2 Lower level 8.38 m X 5.49 m Bedroom 3
Extra Room 3 Lower level 3.66 m X 3.05 m Utility room
Extra Room 4 Lower level 4.88 m X 1.83 m Bathroom
Extra Room 5 Main level 4.99 m X 3.44 m Living room
Extra Room 6 Main level 4.8 m X 3.44 m Kitchen
Interior
Heating Forced air
Cooling Central air conditioning
Flooring Laminate
Fireplaces Number 1
Exterior
Parking Features Yes
Community Features School Bus, Community Centre
View Y/N No
Total Parking Spaces 5
Private Pool No
Building
Story 1
Sewer Sanitary sewer
Architectural Style Bungalow
Others
Ownership Freehold
"My job is to find and attract mastery-based agents to the office, protect the culture, and make sure everyone is happy! "







