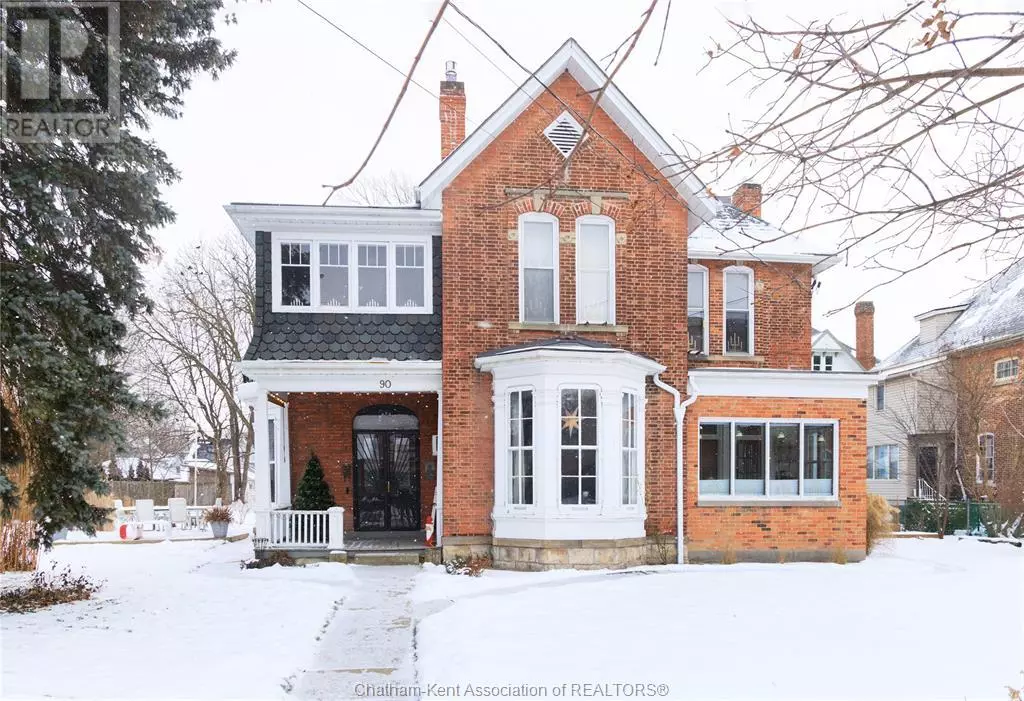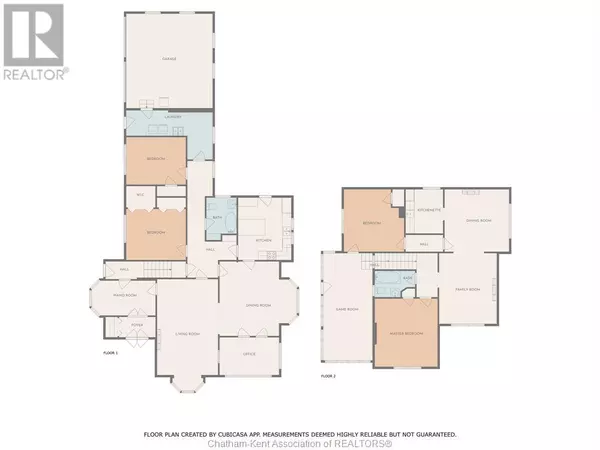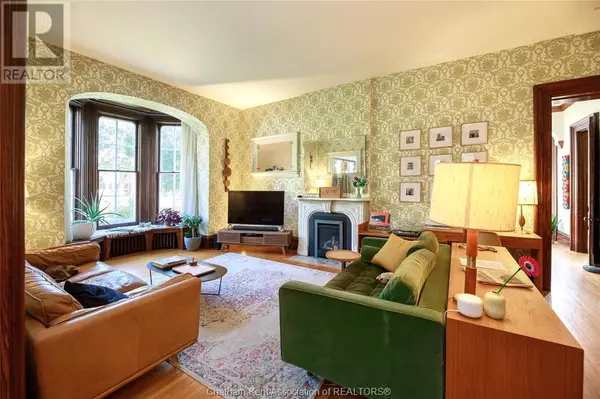4 Beds
2 Baths
4 Beds
2 Baths
Key Details
Property Type Single Family Home
Sub Type Freehold
Listing Status Active
Purchase Type For Sale
MLS® Listing ID 25000918
Bedrooms 4
Originating Board Chatham Kent Association of REALTORS®
Year Built 1874
Property Description
Location
Province ON
Rooms
Extra Room 1 Second level Measurements not available 4pc Bathroom
Extra Room 2 Second level 11 ft X 24 ft Games room
Extra Room 3 Second level 14 ft X 15 ft Bedroom
Extra Room 4 Second level 13 ft , 5 in X 14 ft Bedroom
Extra Room 5 Second level 14 ft X 14 ft Dining room
Extra Room 6 Second level 8 ft X 10 ft Kitchen
Interior
Heating Boiler, Heat Pump,
Cooling Heat Pump
Flooring Hardwood
Fireplaces Type Direct vent
Exterior
Parking Features Yes
Fence Fence
View Y/N No
Private Pool No
Building
Lot Description Landscaped
Story 2
Others
Ownership Freehold
"My job is to find and attract mastery-based agents to the office, protect the culture, and make sure everyone is happy! "







