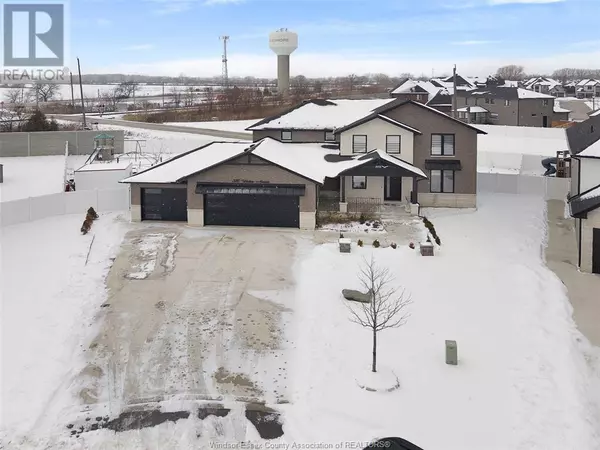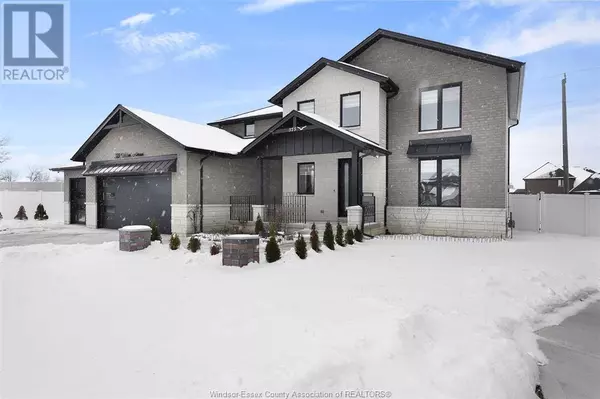6 Beds
4 Baths
6 Beds
4 Baths
Key Details
Property Type Single Family Home
Sub Type Freehold
Listing Status Active
Purchase Type For Sale
MLS® Listing ID 25000894
Bedrooms 6
Originating Board Windsor-Essex County Association of REALTORS®
Year Built 2022
Property Description
Location
Province ON
Rooms
Extra Room 1 Second level Measurements not available 5pc Ensuite bath
Extra Room 2 Second level Measurements not available Primary Bedroom
Extra Room 3 Second level Measurements not available 4pc Bathroom
Extra Room 4 Second level Measurements not available Laundry room
Extra Room 5 Second level Measurements not available Bedroom
Extra Room 6 Second level Measurements not available Bedroom
Interior
Heating Forced air, Furnace,
Cooling Central air conditioning
Flooring Ceramic/Porcelain, Hardwood, Cushion/Lino/Vinyl
Fireplaces Type Direct vent
Exterior
Parking Features Yes
Fence Fence
View Y/N No
Private Pool No
Building
Lot Description Landscaped
Story 2
Others
Ownership Freehold
"My job is to find and attract mastery-based agents to the office, protect the culture, and make sure everyone is happy! "







