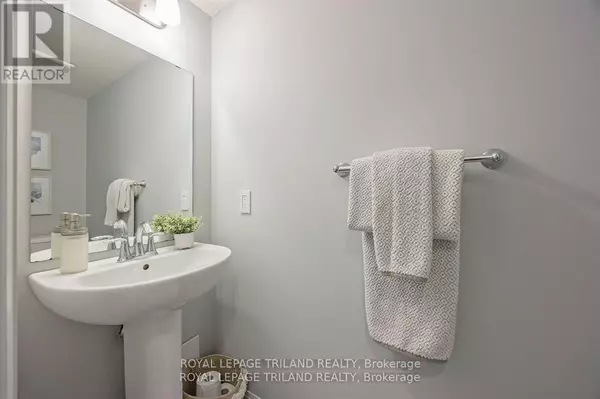3 Beds
3 Baths
1,399 SqFt
3 Beds
3 Baths
1,399 SqFt
OPEN HOUSE
Sun Jan 19, 2:00pm - 4:00pm
Key Details
Property Type Townhouse
Sub Type Townhouse
Listing Status Active
Purchase Type For Sale
Square Footage 1,399 sqft
Price per Sqft $464
Subdivision South A
MLS® Listing ID X11922278
Bedrooms 3
Half Baths 1
Condo Fees $117/mo
Originating Board London and St. Thomas Association of REALTORS®
Property Description
Location
Province ON
Rooms
Extra Room 1 Second level 4.21 m X 4.58 m Primary Bedroom
Extra Room 2 Second level 4.47 m X 3.11 m Bedroom 2
Extra Room 3 Second level 3.09 m X 3.36 m Bedroom 3
Extra Room 4 Main level 2.73 m X 3.05 m Kitchen
Extra Room 5 Main level 2.73 m X 3.29 m Dining room
Extra Room 6 Main level 3.5 m X 6.33 m Living room
Interior
Heating Forced air
Cooling Central air conditioning
Exterior
Parking Features Yes
Community Features Pet Restrictions
View Y/N No
Total Parking Spaces 2
Private Pool No
Building
Story 2
Others
Ownership Condominium/Strata
"My job is to find and attract mastery-based agents to the office, protect the culture, and make sure everyone is happy! "







