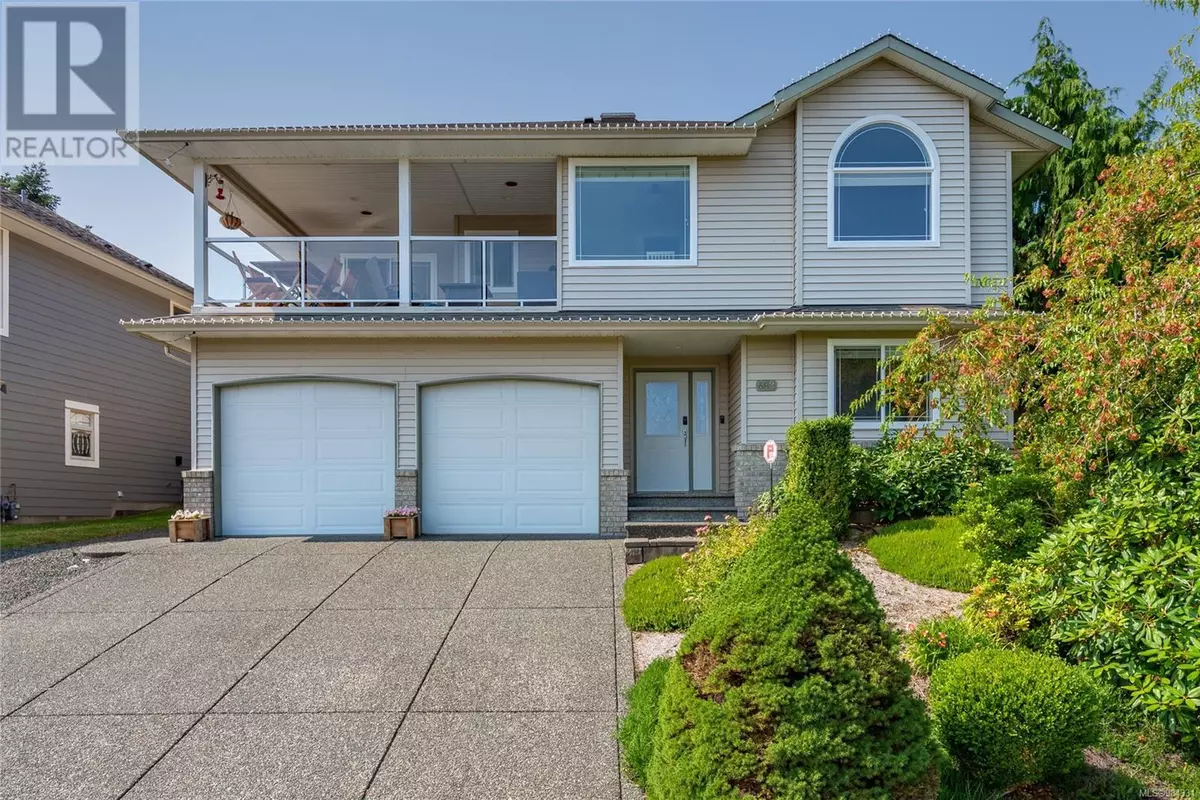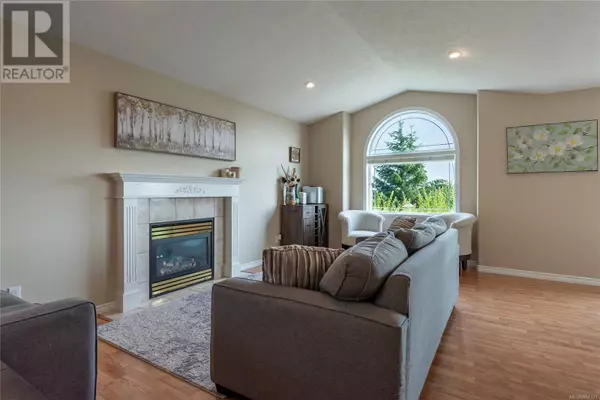4 Beds
3 Baths
2,706 SqFt
4 Beds
3 Baths
2,706 SqFt
OPEN HOUSE
Sat Jan 18, 11:00am - 1:00pm
Key Details
Property Type Single Family Home
Sub Type Freehold
Listing Status Active
Purchase Type For Sale
Square Footage 2,706 sqft
Price per Sqft $312
Subdivision Willow Point
MLS® Listing ID 984331
Bedrooms 4
Originating Board Vancouver Island Real Estate Board
Year Built 2002
Lot Size 6,360 Sqft
Acres 6360.0
Property Description
Location
Province BC
Zoning Residential
Rooms
Extra Room 1 Lower level 9'11 x 4'11 Storage
Extra Room 2 Lower level 13'7 x 8'7 Laundry room
Extra Room 3 Lower level 4-Piece Bathroom
Extra Room 4 Lower level 17'7 x 14'10 Family room
Extra Room 5 Lower level 11'4 x 10'3 Bedroom
Extra Room 6 Lower level 17'8 x 11'4 Den
Interior
Heating Heat Pump,
Cooling Central air conditioning
Fireplaces Number 1
Exterior
Parking Features No
View Y/N Yes
View Mountain view, Ocean view
Total Parking Spaces 2
Private Pool No
Others
Ownership Freehold
"My job is to find and attract mastery-based agents to the office, protect the culture, and make sure everyone is happy! "







