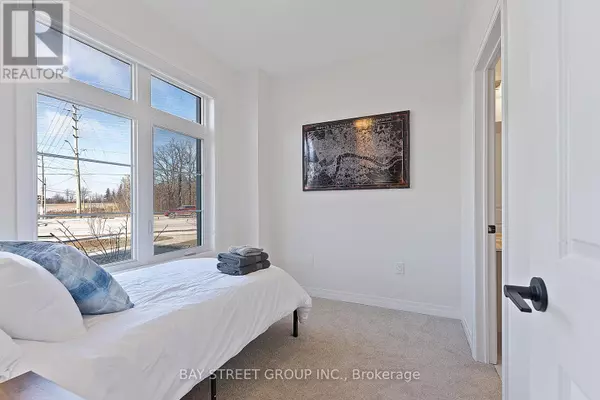4 Beds
4 Baths
1,499 SqFt
4 Beds
4 Baths
1,499 SqFt
Key Details
Property Type Townhouse
Sub Type Townhouse
Listing Status Active
Purchase Type For Rent
Square Footage 1,499 sqft
Subdivision Vellore Village
MLS® Listing ID N11920810
Bedrooms 4
Half Baths 1
Originating Board Toronto Regional Real Estate Board
Property Description
Location
Province ON
Rooms
Extra Room 1 Basement Measurements not available Other
Extra Room 2 Main level 3.29 m X 2.43 m Eating area
Extra Room 3 Main level 3.6 m X 3.66 m Family room
Extra Room 4 Main level 2.99 m X 4.6 m Dining room
Extra Room 5 Main level 2.31 m X 4.36 m Kitchen
Extra Room 6 Upper Level 2.77 m X 3.84 m Primary Bedroom
Interior
Heating Forced air
Cooling Central air conditioning
Exterior
Parking Features Yes
Community Features School Bus
View Y/N No
Total Parking Spaces 2
Private Pool No
Building
Story 3
Sewer Sanitary sewer
Others
Ownership Freehold
Acceptable Financing Monthly
Listing Terms Monthly
"My job is to find and attract mastery-based agents to the office, protect the culture, and make sure everyone is happy! "







