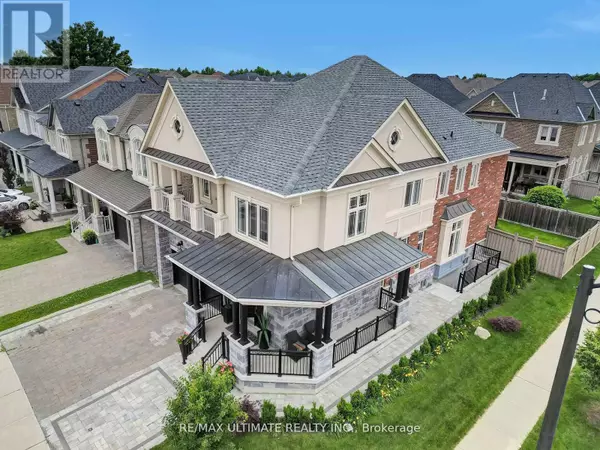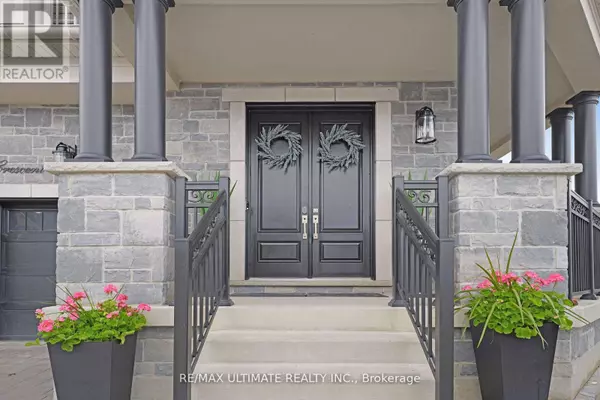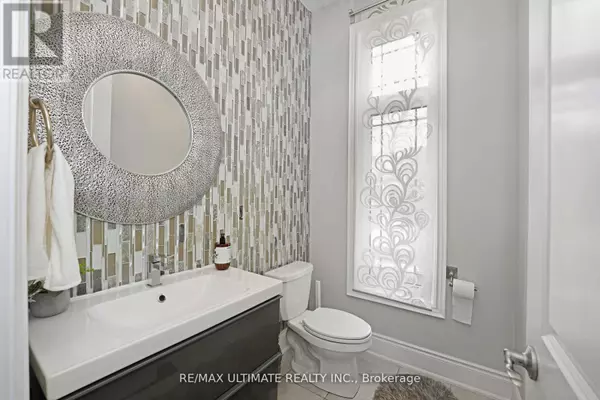6 Beds
5 Baths
6 Beds
5 Baths
Key Details
Property Type Single Family Home
Sub Type Freehold
Listing Status Active
Purchase Type For Sale
Subdivision Kleinburg
MLS® Listing ID N11920703
Bedrooms 6
Half Baths 1
Originating Board Toronto Regional Real Estate Board
Property Description
Location
Province ON
Rooms
Extra Room 1 Second level 18.07 m X 19.75 m Primary Bedroom
Extra Room 2 Second level 15.84 m X 11.58 m Bedroom 2
Extra Room 3 Second level 11.12 m X 11.81 m Bedroom 3
Extra Room 4 Second level 12.76 m X 12.69 m Bedroom 4
Extra Room 5 Basement 12.8 m X 12.37 m Primary Bedroom
Extra Room 6 Basement 15.75 m X 12.8 m Kitchen
Interior
Heating Forced air
Cooling Central air conditioning
Flooring Hardwood, Vinyl, Ceramic, Carpeted
Exterior
Parking Features Yes
View Y/N No
Total Parking Spaces 4
Private Pool No
Building
Story 3
Sewer Sanitary sewer
Others
Ownership Freehold
"My job is to find and attract mastery-based agents to the office, protect the culture, and make sure everyone is happy! "







