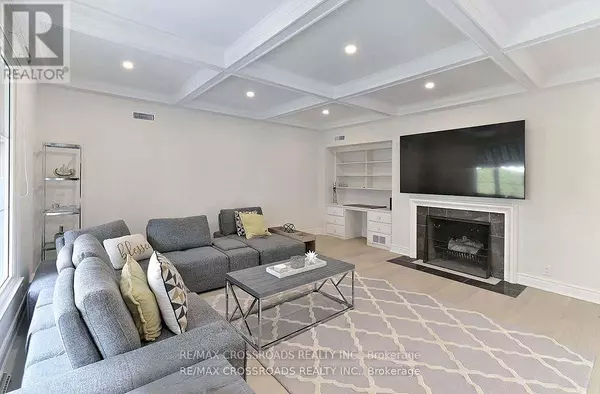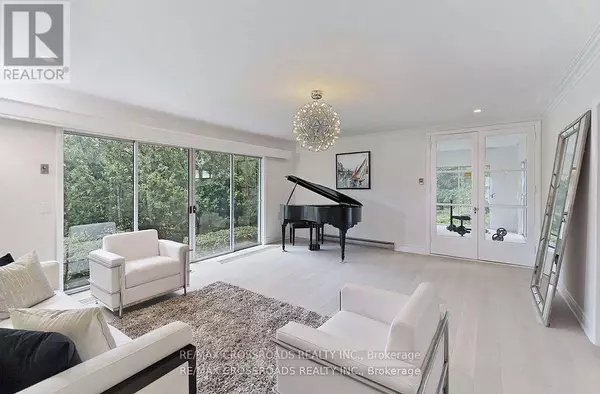4 Beds
3 Baths
4 Beds
3 Baths
Key Details
Property Type Single Family Home
Sub Type Freehold
Listing Status Active
Purchase Type For Rent
Subdivision O'Neill
MLS® Listing ID E11920602
Bedrooms 4
Half Baths 1
Originating Board Toronto Regional Real Estate Board
Property Description
Location
Province ON
Rooms
Extra Room 1 Basement 6.04 m X 5.37 m Recreational, Games room
Extra Room 2 Main level 5.05 m X 3.59 m Kitchen
Extra Room 3 Main level 4.29 m X 3.59 m Dining room
Extra Room 4 Main level 6.05 m X 4.99 m Great room
Extra Room 5 Main level 6.05 m X 6.2 m Living room
Extra Room 6 Main level 4.38 m X 5.08 m Sunroom
Interior
Heating Forced air
Cooling Central air conditioning
Flooring Hardwood, Carpeted
Exterior
Parking Features Yes
View Y/N No
Total Parking Spaces 9
Private Pool No
Building
Story 2
Sewer Sanitary sewer
Others
Ownership Freehold
Acceptable Financing Monthly
Listing Terms Monthly
"My job is to find and attract mastery-based agents to the office, protect the culture, and make sure everyone is happy! "







