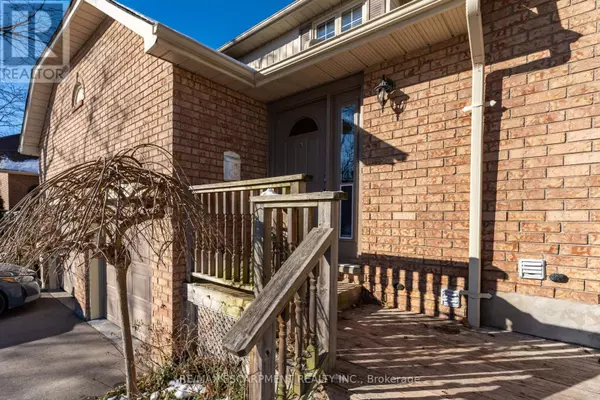3 Beds
3 Baths
999 SqFt
3 Beds
3 Baths
999 SqFt
OPEN HOUSE
Sun Jan 19, 2:00pm - 4:00pm
Key Details
Property Type Townhouse
Sub Type Townhouse
Listing Status Active
Purchase Type For Sale
Square Footage 999 sqft
Price per Sqft $749
Subdivision Waterdown
MLS® Listing ID X11920605
Bedrooms 3
Half Baths 1
Condo Fees $562/mo
Originating Board Toronto Regional Real Estate Board
Property Description
Location
Province ON
Rooms
Extra Room 1 Second level 2.92 m X 4.63 m Primary Bedroom
Extra Room 2 Second level 3.36 m X 2.61 m Bedroom 2
Extra Room 3 Second level 2.78 m X 3.54 m Bedroom 3
Extra Room 4 Basement 4.1 m X 4.62 m Family room
Extra Room 5 Main level 3.19 m X 3.11 m Kitchen
Extra Room 6 Main level 3.07 m X 4.87 m Living room
Interior
Heating Forced air
Cooling Central air conditioning
Exterior
Parking Features Yes
Community Features Pet Restrictions, Community Centre, School Bus
View Y/N No
Total Parking Spaces 2
Private Pool No
Building
Story 2
Others
Ownership Condominium/Strata
"My job is to find and attract mastery-based agents to the office, protect the culture, and make sure everyone is happy! "







